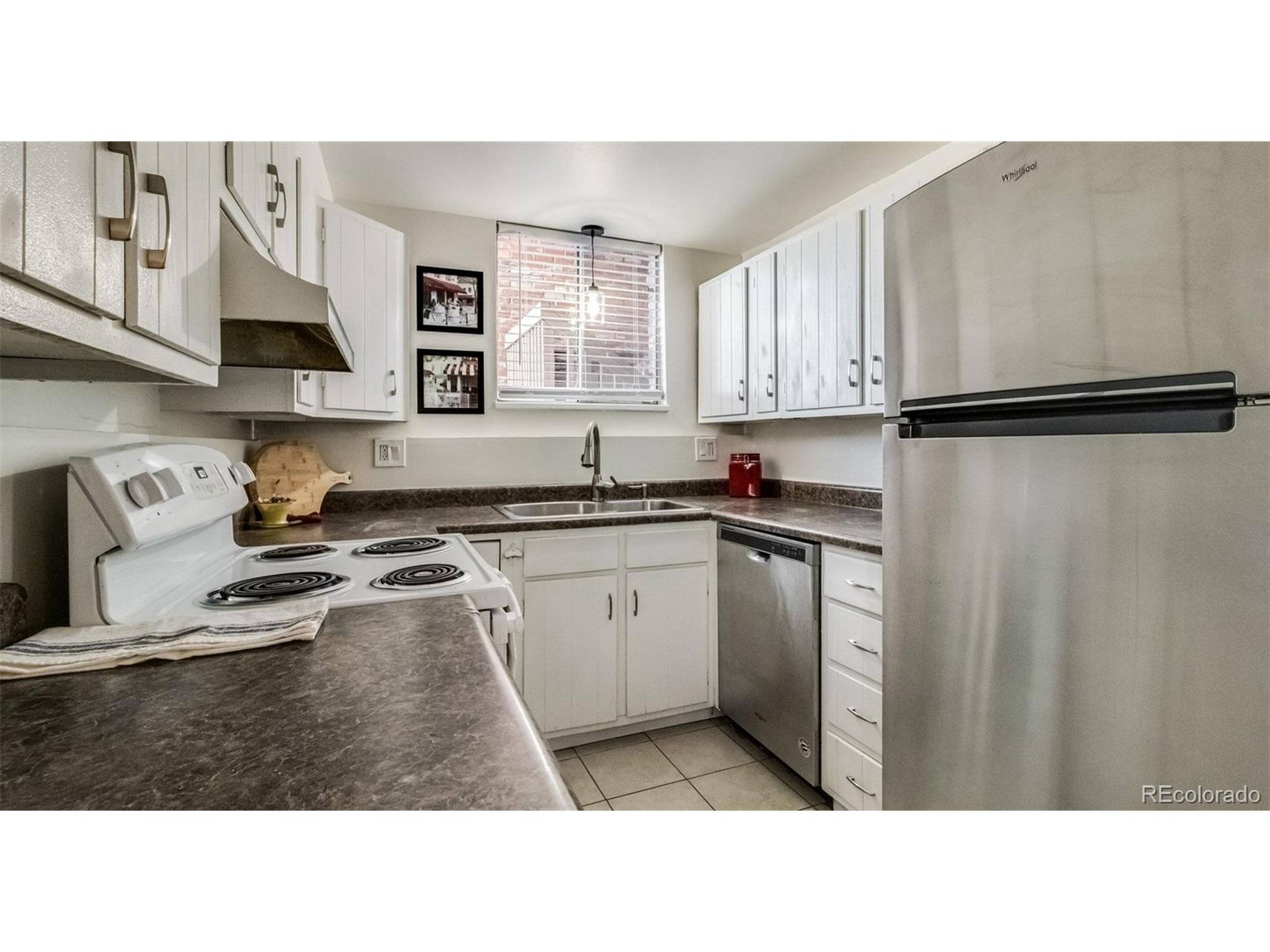$193,900
$193,900
For more information regarding the value of a property, please contact us for a free consultation.
1525 S Holly St #106 Denver, CO 80222
2 Beds
1 Bath
874 SqFt
Key Details
Sold Price $193,900
Property Type Townhouse
Sub Type Attached Dwelling
Listing Status Sold
Purchase Type For Sale
Square Footage 874 sqft
Subdivision Virgina Village
MLS Listing ID 7262226
Sold Date 05/29/25
Style Ranch
Bedrooms 2
Full Baths 1
HOA Fees $546/mo
HOA Y/N true
Abv Grd Liv Area 874
Year Built 1969
Annual Tax Amount $992
Property Sub-Type Attached Dwelling
Source REcolorado
Property Description
Charming 2-Bedroom Condo in Virginia Village
This updated 2-bedroom, 1-bathroom condo offers 874 sq ft of comfortable living space in the sought-after Virginia Village neighborhood. Step inside to a tiled entry foyer with full-length closets that opens to a spacious living room featuring a stylish accent wall. Sliding glass doors lead to a private, covered patio-perfect for relaxing or entertaining while overlooking the beautifully landscaped courtyard. This condo features a window in every room, allowing natural light to flood the space.
The home has been meticulously maintained with professionally steam-cleaned carpet, freshly painted interior walls, and new light fixtures and blinds throughout. The living room flows seamlessly into the dining nook, which boasts new LVP flooring and a new chandelier. The kitchen is a cook's delight with stainless steel appliances, ample counter space, updated cabinet handles, a new corner cabinet lazy Susan, and freshly lined shelving for easy cleaning.
Both bedrooms offer generous closet space and have been freshly painted. The spacious full bath has been recently remodeled and includes plenty of cabinet space, as well as dual-mode can lights for added brightness.
Enjoy the convenience of a community laundry room just 10 steps away, plus your own private storage locker. A reserved carport parking spot is also included.
The HOA covers Heat, Capital Reserves, Insurance, Maintenance Grounds, Maintenance Structure, Sewer, Snow Removal, Trash, and Water, providing worry-free living and added peace of mind.
Take advantage of the prime location with easy access to Ash Grove Park, Cherry Creek Trail, and public transit. You're just minutes from local shops, restaurants, bars, and only a 20-minute drive to downtown Denver. Don't miss this beautifully updated condo in a fantastic location-schedule your tour today!
Location
State CO
County Denver
Community Extra Storage
Area Metro Denver
Zoning S-TH-2.5
Direction GPS will take you there. For parking and finding the unit, follow the one way signs, go all the way around the building and you can park in carport spot #106 (about halfway down the farthest driveway). Walk down the side entrance, and I'm 106 the unit on the right (garden level). Please remove shoes. Please leave all lamps ON (they are on a timer). If you turn on a ceiling light switch, please turn it off before you leave. Leave blinds OPEN.
Rooms
Primary Bedroom Level Main
Master Bedroom 16x10
Bedroom 2 Main 13x10
Interior
Heating Baseboard
Cooling Room Air Conditioner
Appliance Self Cleaning Oven, Dishwasher, Refrigerator, Disposal
Laundry Common Area
Exterior
Exterior Feature Gas Grill
Garage Spaces 1.0
Community Features Extra Storage
Utilities Available Electricity Available, Cable Available
Roof Type Composition,Other
Street Surface Paved
Handicap Access No Stairs
Porch Patio
Building
Story 1
Sewer Other Water/Sewer, Community
Water City Water, Other Water/Sewer
Level or Stories One
Structure Type Brick/Brick Veneer
New Construction false
Schools
Elementary Schools Ellis
Middle Schools Merrill
High Schools Thomas Jefferson
School District Denver 1
Others
HOA Fee Include Trash,Snow Removal,Maintenance Structure,Water/Sewer,Heat,Hazard Insurance
Senior Community false
SqFt Source Assessor
Special Listing Condition Other Owner
Read Less
Want to know what your home might be worth? Contact us for a FREE valuation!

Our team is ready to help you sell your home for the highest possible price ASAP

Bought with NextHome Front Range





