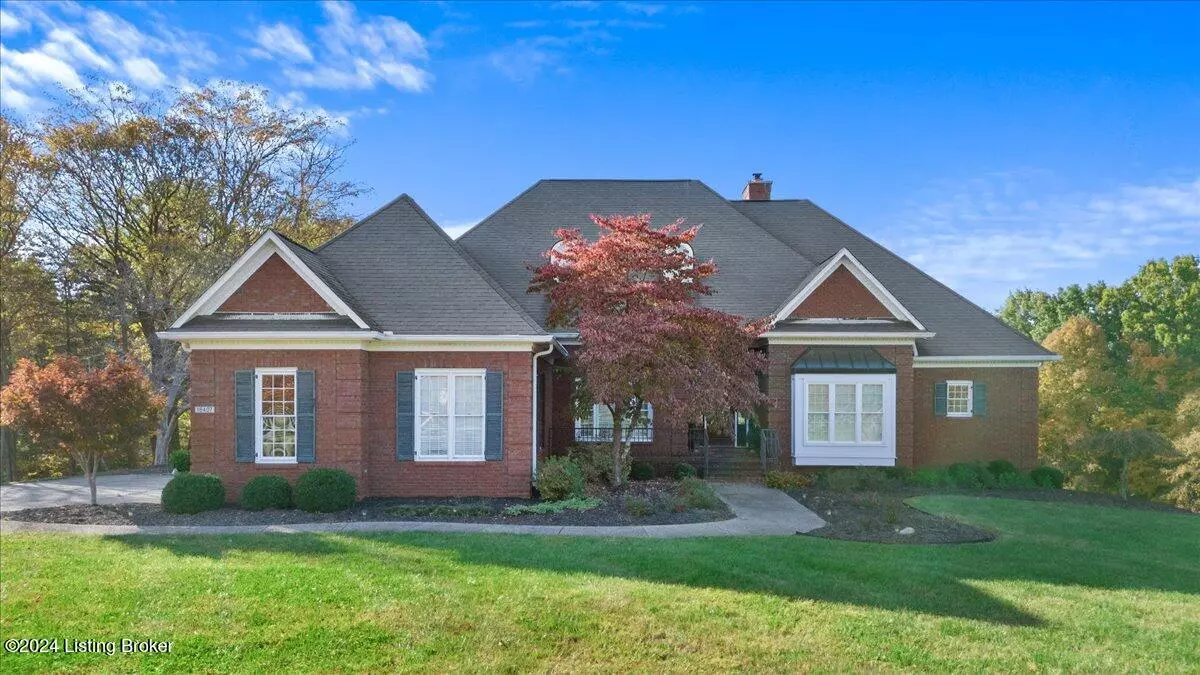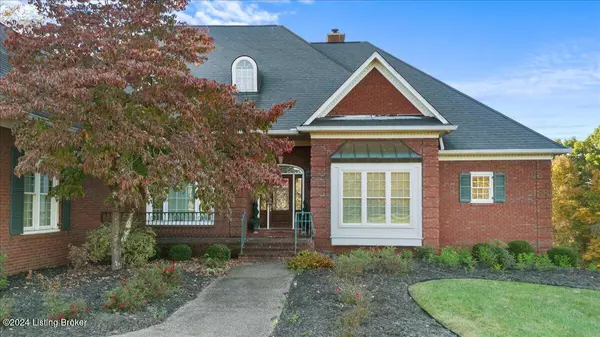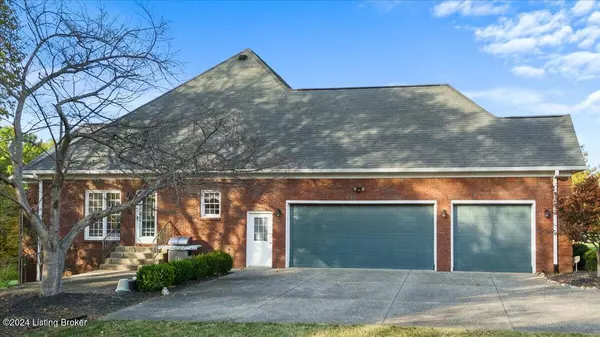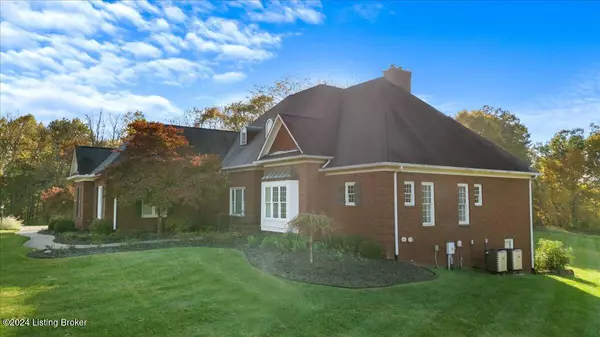$812,500
$849,000
4.3%For more information regarding the value of a property, please contact us for a free consultation.
16407 Crooked Ln Fisherville, KY 40023
4 Beds
4 Baths
4,047 SqFt
Key Details
Sold Price $812,500
Property Type Single Family Home
Sub Type Single Family Residence
Listing Status Sold
Purchase Type For Sale
Square Footage 4,047 sqft
Price per Sqft $200
Subdivision Ridge Wood Farms
MLS Listing ID 1673894
Sold Date 12/12/24
Style Ranch
Bedrooms 4
Full Baths 3
Half Baths 1
HOA Fees $1,500
HOA Y/N Yes
Abv Grd Liv Area 2,902
Originating Board Metro Search (Greater Louisville Association of REALTORS®)
Year Built 1998
Lot Size 5.110 Acres
Acres 5.11
Property Description
Discover a rare blend of privacy, charm, and refined living in this beautiful 4-bedroom, 3.5-bath ranch on a level 5.1-acre lot in Ridge Wood Farms. Thoughtfully designed with room to grow, this home showcases elegant details and generous spaces.
At the heart of the home is an impressive kitchen, featuring custom cabinetry, granite countertops, high-end stainless steel appliances, and hardwood floors. The main level flows seamlessly, connecting the kitchen with a cozy family room, a welcoming living room with a gas fireplace (remote controlled), a serene primary suite, two additional bedrooms, a convenient laundry room, and a screened-in porch perfect for year-round enjoyment.
The primary suite is a retreat in itself, boasting an octagonal tray ceiling. Its spa-inspired bath includes a double vanity, tub, separate shower, and an expansive walk-in closet.
The basement offers additional living and entertaining space, complete with a spacious family room centered around a creek stone gas fireplace (remote controlled gas fireplace), an additional bedroom with a cedar-lined closet, a full bath, a bar, and custom built-in shelving. The unfinished section, already prepped for expansion, offers exciting potential for future growth. From the lower-level covered patio, enjoy serene views of the lush, expansive rear yard.
Further highlights include an attached 3-car garage, a detached 2-car garage, a comprehensive security system, dual HVAC, and a charming four-board fence along the street.
Come experience the inviting warmth and elegance of this exceptional home. Schedule your private tour today!
Location
State KY
County Jefferson
Direction 265 to Taylorsville Rd. Taylorsville Rd onto Crooked Lane.
Rooms
Basement Partially Finished, Walkout Finished
Interior
Heating Forced Air, Natural Gas
Cooling Central Air, Heat Pump
Fireplaces Number 1
Fireplace Yes
Exterior
Parking Features Off Street, Detached, Attached, Driveway
Garage Spaces 5.0
Fence Split Rail
View Y/N No
Roof Type Shingle
Porch Screened Porch, Patio, Porch
Garage Yes
Building
Lot Description Covt/Restr, Cleared, Level, Wooded
Story 1
Foundation Poured Concrete
Sewer Septic Tank
Water Public
Architectural Style Ranch
Structure Type Brick
Read Less
Want to know what your home might be worth? Contact us for a FREE valuation!

EWN Real Estate Group
ewn@ewn-re.comOur team is ready to help you sell your home for the highest possible price ASAP

Copyright 2025 Metro Search, Inc.
EWN Real Estate Group





