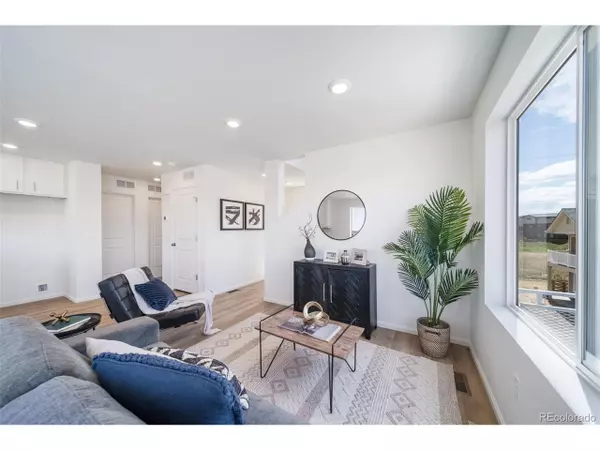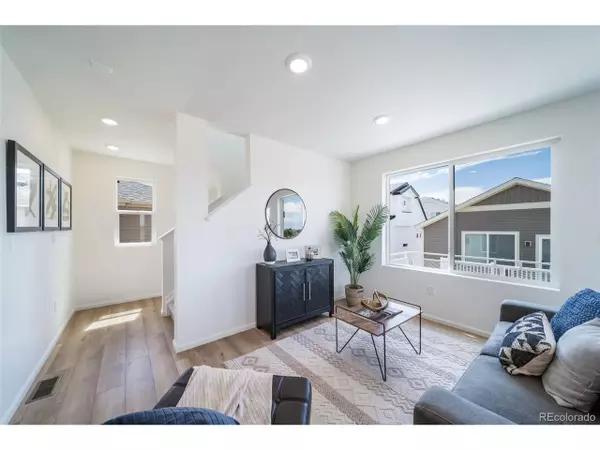$429,900
$429,900
For more information regarding the value of a property, please contact us for a free consultation.
13564 E 103rd Ave Commerce City, CO 80022
3 Beds
3 Baths
1,311 SqFt
Key Details
Sold Price $429,900
Property Type Single Family Home
Sub Type Residential-Detached
Listing Status Sold
Purchase Type For Sale
Square Footage 1,311 sqft
Subdivision Reunion- American Dream
MLS Listing ID 7263862
Sold Date 11/25/24
Bedrooms 3
Full Baths 2
Half Baths 1
HOA Fees $36/mo
HOA Y/N true
Abv Grd Liv Area 1,311
Originating Board REcolorado
Year Built 2024
Annual Tax Amount $6,400
Lot Size 3,049 Sqft
Acres 0.07
Property Description
The Albright, Ready Now! Take advantage of a 4.99% fixed interest rate *Restrictions apply. See sales counselor for details*
Welcome home! This beautiful new home located at Reunion Ridge offers 1,311 total square feet featuring 3 bedrooms, 2.5 bathrooms, and a 2-car garage. The open kitchen provides plenty of storage space to unleash your culinary creativity. The open floor plan seamlessly connects the living room and kitchen, making it ideal for entertaining guests or enjoying quality time with loved ones. The door off the great room goes to a spacious balcony for endless outdoor entertainment. The main floor features a spacious flex room hallway closet. Spend your morning enjoying a cup of coffee on the wraparound balcony. Contact us today and make this house your new home! This home will be ready to move into now.
Location
State CO
County Adams
Community Clubhouse, Pool, Playground, Park, Hiking/Biking Trails
Area Metro Denver
Rooms
Basement Crawl Space, Sump Pump
Primary Bedroom Level Upper
Master Bedroom 13x14
Bedroom 2 Main 10x11
Bedroom 3 Main 10x9
Interior
Interior Features Open Floorplan, Pantry, Walk-In Closet(s)
Heating Heat Pump
Window Features Double Pane Windows,Triple Pane Windows
Appliance Dishwasher, Microwave
Exterior
Exterior Feature Balcony
Garage Spaces 2.0
Community Features Clubhouse, Pool, Playground, Park, Hiking/Biking Trails
Utilities Available Electricity Available, Cable Available
Roof Type Composition
Street Surface Paved
Porch Patio, Deck
Building
Faces Southeast
Story 3
Sewer City Sewer, Public Sewer
Water City Water
Level or Stories Tri-Level
Structure Type Vinyl Siding
New Construction true
Schools
Elementary Schools Second Creek
Middle Schools Otho Stuart
High Schools Prairie View
School District School District 27-J
Others
HOA Fee Include Trash,Snow Removal
Senior Community false
SqFt Source Plans
Special Listing Condition Builder
Read Less
Want to know what your home might be worth? Contact us for a FREE valuation!

EWN Real Estate Group
ewn@ewn-re.comOur team is ready to help you sell your home for the highest possible price ASAP

Bought with eXp Realty, LLC

EWN Real Estate Group





