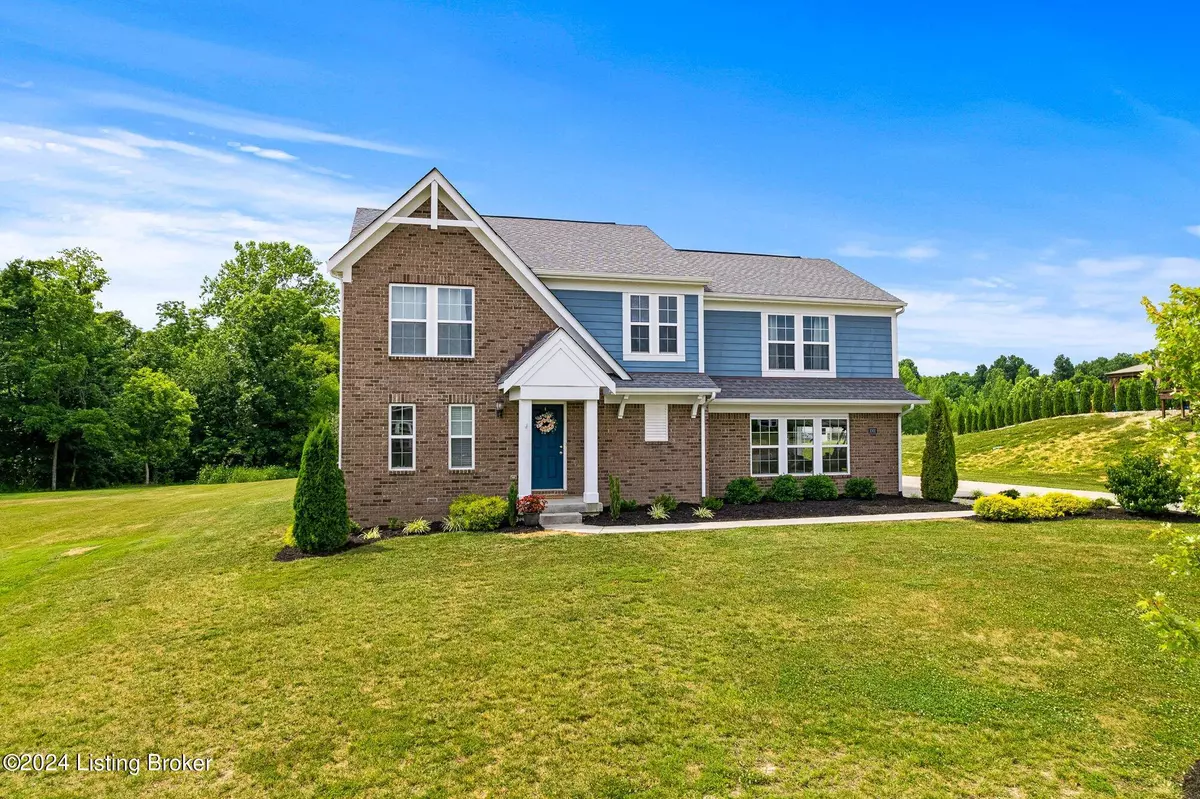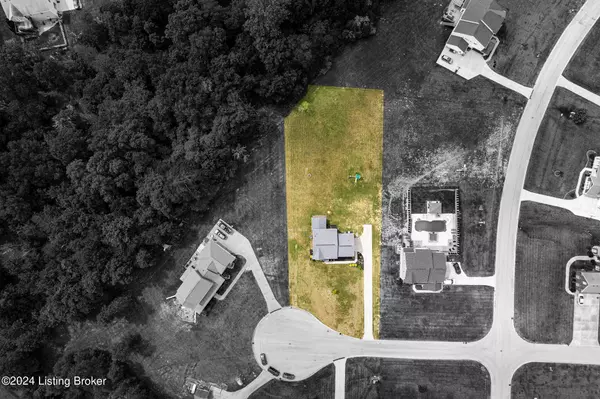$485,000
$495,000
2.0%For more information regarding the value of a property, please contact us for a free consultation.
1002 Heron CV La Grange, KY 40031
4 Beds
3 Baths
2,242 SqFt
Key Details
Sold Price $485,000
Property Type Single Family Home
Sub Type Single Family Residence
Listing Status Sold
Purchase Type For Sale
Square Footage 2,242 sqft
Price per Sqft $216
Subdivision Summit Parks
MLS Listing ID 1670849
Sold Date 11/18/24
Bedrooms 4
Full Baths 2
Half Baths 1
HOA Fees $500
HOA Y/N Yes
Abv Grd Liv Area 2,242
Originating Board Metro Search (Greater Louisville Association of REALTORS®)
Year Built 2019
Lot Size 0.770 Acres
Acres 0.77
Property Description
This stunning 4-year-old, two-story Colonial home is situated on a .77-acre lot in the desirable Summit Parks neighborhood of LaGrange, within the esteemed Crestwood School district. Boasting four spacious bedrooms and three well-appointed bathrooms, this residence offers a blend of modern convenience and classic charm. The heart of the home is the expansive eat-in kitchen, featuring elegant white cabinetry, sleek slate appliances, and a gas stove. The large kitchen island seamlessly connects to the family room, creating an open floor plan perfect for both everyday living and entertaining. From the kitchen, step out onto the newly constructed covered porch with durable TREX decking, ideal for outdoor dining and relaxation. This LOT is envied in the neighborhood. Privacy is pinnacle with a tree-lined gorgeous backdrop to view from the porch as well as the oversized picture windows in the home.
The partially finished basement is a versatile space with plumbing rough-ins, drywall installed, and lighting already in place. Seller's were in mid project as life threw an unexpected curve ball as a "dream job" fell on their laps. The hard work is completed and now the lucky buyer can select their own finishing materials to their taste and style! It's ready for your personal touch to finalize the finishes and create additional living or recreational space.
Upstairs, the oversized primary suite is a true retreat, complete with a large walk-in closet and a luxurious en-suite bathroom. The three additional bedrooms also feature generous walk-in closets and new carpets, providing ample storage and comfort. The convenience of a second-floor laundry room adds to the home's functionality.
The light and bright aesthetic throughout the home is accentuated by custom design elements, including a custom wood beam mantle, shiplap surround, and an electric fireplace in the family room. Wood beam floating shelves add a rustic yet contemporary touch. Do not miss the custom bench and hook storage system in the mud entry way from the garage. Providing ample storage space for all the backpacks, shoes and lingering items you need as you enter or leave the home. The garage also features a 240v hook up for future car charging and/or increased voltage needs for your home/car maintenance projects.
Additional features include a washer and dryer that remain with the home, ensuring move-in readiness. Nestled on a cul-de-sac, this property offers both privacy and a sense of community. Jump at an opportunity to own a 4 year old home on a premier lot with fantastic schools. Very little to worry about and a lot to gain!
Location
State KY
County Oldham
Direction I-71 North to Exit 22, right off the ramp onto HWY 53, left Zhale Smith Rd, left onto Massie School Rd, left onto Jericho Rd (Hwy 712), left onto Summit Parks Dr, right onto Tarpon Dr and left onto Heron Cove. Home is on right
Rooms
Basement Partially Finished
Interior
Heating Forced Air, Natural Gas
Cooling Central Air
Fireplaces Number 1
Fireplace Yes
Exterior
Exterior Feature Patio, Porch
Garage Attached, Entry Side
Garage Spaces 2.0
Fence None
View Y/N No
Roof Type Shingle
Garage Yes
Building
Lot Description Cul De Sac, Level
Story 2
Foundation Poured Concrete
Structure Type Brick,Fiber Cement
Schools
School District Oldham
Read Less
Want to know what your home might be worth? Contact us for a FREE valuation!

EWN Real Estate Group
ewn@ewn-re.comOur team is ready to help you sell your home for the highest possible price ASAP

Copyright 2024 Metro Search, Inc.

EWN Real Estate Group





