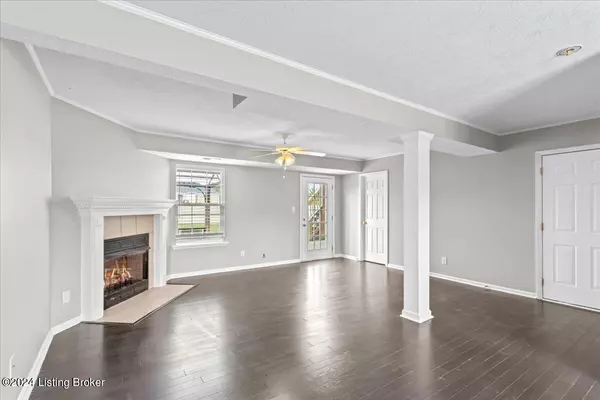$315,000
$319,900
1.5%For more information regarding the value of a property, please contact us for a free consultation.
186 Spencer Ln Mt Washington, KY 40047
3 Beds
3 Baths
2,448 SqFt
Key Details
Sold Price $315,000
Property Type Single Family Home
Sub Type Single Family Residence
Listing Status Sold
Purchase Type For Sale
Square Footage 2,448 sqft
Price per Sqft $128
Subdivision Wilchar Estates
MLS Listing ID 1670547
Sold Date 11/15/24
Bedrooms 3
Full Baths 2
Half Baths 1
HOA Fees $112
HOA Y/N Yes
Abv Grd Liv Area 1,719
Originating Board Metro Search (Greater Louisville Association of REALTORS®)
Year Built 2004
Property Description
Welcome to your new home! This three-bedroom, two-and-a-half-bath gem offers a flexible design in a highly desirable neighborhood perfect for your families.The entryway, with its impressive high ceilings, leads you upstairs to a bright living and dining area with vaulted ceilings. You can dine next to the ventless fireplace or enjoy the roomy eat-in kitchen, complete with cherry cabinets and a well-organized pantry featuring floor-to-ceiling shelving. If you prefer, this space can serve as a cozy family room. Recent updates include luxury vinyl flooring throughout much of the upstairs, giving the space a modern, refreshed feel. When you step out from the kitchen's to back door you will find a generous deck, offering a perfect setting for summer cookouts or alfresco dining. This overlooks a spacious, fully fenced backyard, giving you privacy and ample space for outdoor activities. The primary suite is tucked away on the opposite side of the house from the guest rooms, ensuring a private retreat. It comes with a vaulted ceiling and plenty of room for larger furniture. The master bathroom includes a large vanity, a soaking tub, a separate shower, and a roomy walk-in closet. On the other side of the upper level, you'll find two additional bedrooms, a full bathroom, and a laundry closet.
The lower level features a large family room with beautiful hardwood floors and a fireplace, ideal for relaxing or entertaining. This flexible area could also serve as a home office, gym, or even be converted into a fourth bedroom. From here, step out onto a spacious concrete patio, which opens up to the private backyard perfect for outdoor games or letting pets run freely. A conveniently located half-bath is also found on this level. Hurry up and make this home yours before it gone!!!
Location
State KY
County Bullitt
Direction Take I-265 to exit 17 for Bardstown Road. Make a right off the exit and continue for 5.4 miles. Make a right onto Bardstown Road and turn right onto Highway 44. Make a right onto Justin Trail. At the third stop sign, turn right onto Wilchar Boulevard. Turn left onto Spencer Lane, home will be on the right.
Rooms
Basement None
Interior
Heating Electric, Forced Air, Heat Pump
Cooling Central Air, Heat Pump
Fireplace No
Exterior
Exterior Feature Patio, Deck
Garage Attached, Entry Front, Lower Level, Street, Driveway
Garage Spaces 2.0
Fence Other, Privacy, Full
View Y/N No
Roof Type Shingle
Garage Yes
Building
Lot Description Sidewalk, Cleared
Story 2
Foundation Poured Concrete
Structure Type Brk/Ven,Vinyl Siding
Schools
School District Bullitt
Read Less
Want to know what your home might be worth? Contact us for a FREE valuation!

EWN Real Estate Group
ewn@ewn-re.comOur team is ready to help you sell your home for the highest possible price ASAP

Copyright 2024 Metro Search, Inc.

EWN Real Estate Group





