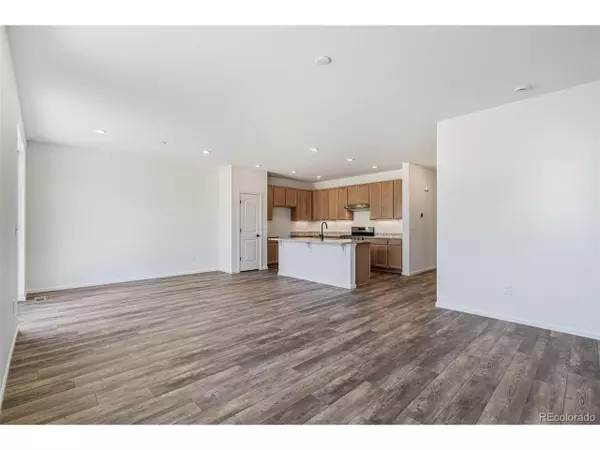$615,000
$625,000
1.6%For more information regarding the value of a property, please contact us for a free consultation.
3152 Sweetgrass Pkwy Dacono, CO 80514
4 Beds
3 Baths
2,997 SqFt
Key Details
Sold Price $615,000
Property Type Single Family Home
Sub Type Residential-Detached
Listing Status Sold
Purchase Type For Sale
Square Footage 2,997 sqft
Subdivision Sweetgrass
MLS Listing ID 7135935
Sold Date 11/15/24
Style Ranch
Bedrooms 4
Full Baths 3
HOA Fees $55/mo
HOA Y/N true
Abv Grd Liv Area 1,774
Originating Board REcolorado
Year Built 2024
Annual Tax Amount $3,724
Lot Size 5,662 Sqft
Acres 0.13
Property Description
Welcome to this charming 4-bedroom ranch, where comfort meets versatility in a beautifully designed space. The main
level features a spacious layout, including a large den that's perfect for relaxing, entertaining, or even setting up a home
office. The living area flows seamlessly into the dining space and a well-appointed kitchen, making it ideal for both
everyday living and hosting gatherings. The home boasts four bedrooms, complemented by a well-sized primary bedroom
that includes ample closet space. Two bathrooms on this level ensure convenience for all occupants and guests. The real
gem of this property is the fully finished basement, which expands the living space significantly. Here, you'll find a large
recreational room that invites endless possibilities-whether for a game room, media center, or additional family lounge.
The basement also includes a full bedroom and a bathroom, providing an excellent private retreat for guests or family
members seeking their own space. With its thoughtful design and ample amenities, this ranch-style home offers a perfect
blend of practicality and comfort, making it an inviting place to call home. The Listing Team represents builder/seller as a
Transaction Broker.
Location
State CO
County Weld
Community Pool, Playground, Hiking/Biking Trails
Area Greeley/Weld
Rooms
Basement Full, Partially Finished, Sump Pump
Primary Bedroom Level Main
Bedroom 2 Main
Bedroom 3 Main
Bedroom 4 Basement
Interior
Interior Features Open Floorplan, Walk-In Closet(s), Kitchen Island
Heating Forced Air
Cooling Room Air Conditioner
Window Features Double Pane Windows
Appliance Self Cleaning Oven, Dishwasher, Microwave, Disposal
Exterior
Garage Spaces 2.0
Fence Partial
Community Features Pool, Playground, Hiking/Biking Trails
Utilities Available Natural Gas Available, Electricity Available, Cable Available
Roof Type Composition
Street Surface Paved
Building
Lot Description Lawn Sprinkler System
Story 1
Foundation Slab
Sewer City Sewer, Public Sewer
Water City Water
Level or Stories One
Structure Type Composition Siding
New Construction true
Schools
Elementary Schools Kenneth Homyak
Middle Schools Kenneth Homyak
High Schools Fort Lupton
School District Weld County Re-8
Others
HOA Fee Include Snow Removal
Senior Community false
SqFt Source Plans
Special Listing Condition Builder
Read Less
Want to know what your home might be worth? Contact us for a FREE valuation!

EWN Real Estate Group
ewn@ewn-re.comOur team is ready to help you sell your home for the highest possible price ASAP

Bought with MB TEAM LASSEN

EWN Real Estate Group





