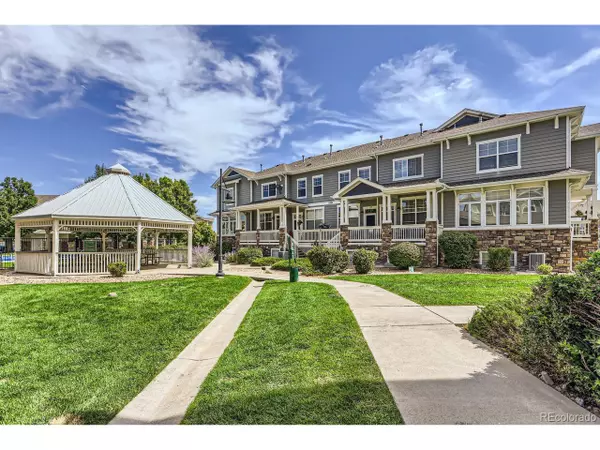$395,000
$399,900
1.2%For more information regarding the value of a property, please contact us for a free consultation.
9394 Ashbury Cir #102 Parker, CO 80134
3 Beds
4 Baths
1,367 SqFt
Key Details
Sold Price $395,000
Property Type Townhouse
Sub Type Attached Dwelling
Listing Status Sold
Purchase Type For Sale
Square Footage 1,367 sqft
Subdivision Stonegate
MLS Listing ID 9929599
Sold Date 11/07/24
Style Contemporary/Modern
Bedrooms 3
Full Baths 3
Half Baths 1
HOA Fees $514/mo
HOA Y/N true
Abv Grd Liv Area 1,201
Originating Board REcolorado
Year Built 2007
Annual Tax Amount $3,152
Property Description
This meticulously maintained Stonegate 3bd/4bth condo offers you unparalleled, low maintenance living. Upon entering, you are greeted with a spacious, open-concept main floor with large windows flooding the brand new carpet and paint with natural light. The kitchen boasts everything you need with an option to eat out on the private balcony or in the kitchen nook. All three bedrooms, two upstairs and one in the basement, have attached full bathrooms for extra privacy, making this property ideal if needing to rent out space. Additional highlights include hardwood on the main floor, new carpet, new paint, private balcony, covered front porch, easy access to the pool and gazebo. With the close proximity to stores, restaurants, parks, trails and more, this condo offers comfort and convenient living!
Location
State CO
County Douglas
Community Clubhouse, Pool, Playground, Hiking/Biking Trails
Area Metro Denver
Direction Your favorite GPS :) (Front entrance of condo is located by the pool/gazebo)
Rooms
Basement Partial, Partially Finished
Primary Bedroom Level Upper
Bedroom 2 Upper
Bedroom 3 Basement
Interior
Interior Features Open Floorplan, Walk-In Closet(s)
Heating Forced Air
Cooling Central Air, Ceiling Fan(s)
Fireplaces Type Gas, Living Room, Single Fireplace
Fireplace true
Window Features Window Coverings
Appliance Dishwasher, Refrigerator, Washer, Dryer, Microwave, Disposal
Exterior
Exterior Feature Balcony
Garage Oversized, Tandem
Garage Spaces 2.0
Community Features Clubhouse, Pool, Playground, Hiking/Biking Trails
Utilities Available Electricity Available, Cable Available
Waterfront false
Roof Type Composition
Street Surface Paved
Porch Patio, Deck
Building
Faces West
Story 2
Sewer City Sewer, Other Water/Sewer, Community, Public Sewer
Water City Water, Other Water/Sewer
Level or Stories Two
Structure Type Wood/Frame,Concrete
New Construction false
Schools
Elementary Schools Mammoth Heights
Middle Schools Sierra
High Schools Chaparral
School District Douglas Re-1
Others
HOA Fee Include Trash,Snow Removal,Water/Sewer
Senior Community false
SqFt Source Assessor
Special Listing Condition Private Owner
Read Less
Want to know what your home might be worth? Contact us for a FREE valuation!

EWN Real Estate Group
ewn@ewn-re.comOur team is ready to help you sell your home for the highest possible price ASAP

Bought with The Agency - Denver

EWN Real Estate Group





