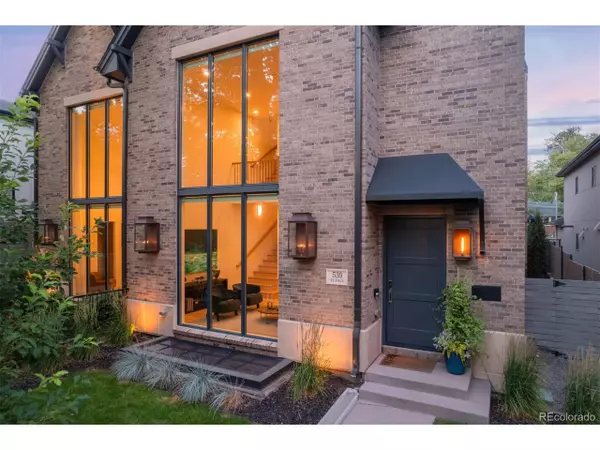$3,475,000
$3,500,000
0.7%For more information regarding the value of a property, please contact us for a free consultation.
530 Saint Paul St Denver, CO 80206
4 Beds
6 Baths
4,769 SqFt
Key Details
Sold Price $3,475,000
Property Type Townhouse
Sub Type Attached Dwelling
Listing Status Sold
Purchase Type For Sale
Square Footage 4,769 sqft
Subdivision Cherry Creek North
MLS Listing ID 7300427
Sold Date 11/04/24
Style Contemporary/Modern
Bedrooms 4
Full Baths 4
Half Baths 1
Three Quarter Bath 1
HOA Y/N false
Abv Grd Liv Area 3,593
Originating Board REcolorado
Year Built 2018
Annual Tax Amount $17,107
Lot Size 4,356 Sqft
Acres 0.1
Property Description
Welcome to this stunning Cherry Creek custom duplex! The all brick exterior features 4 bedrooms and 6 bathrooms covering 4 floors of living space, with rooftop deck. Modern details and finishes throughout, with oversized 18-foot windows that let in gorgeous natural light that floods the home. The gourmet kitchen with an indoor/outdoor flow provide tranquil garden views of the beautiful courtyard with pergola, heaters and fire pit offing a serene setting for dining al fresco. The primary on the second level has a double door entrance, 2 walk-in closets, luxurious bathroom with steam shower and designer tub. 3 other bedrooms are all en-suite. An elevator leads you to an incredible lounge area and rooftop deck with breathtaking views of the Colorado mountains. With a 3 car garage and wide floor plan this residence is more than just a home; it offers the amenities and space that make it feel like a true single-family retreat. The awe-inspiring modern details, exquisite finishes, and prime location set this home apart from typical townhomes, making it a must-see in the heart of Cherry Creek North.
Location
State CO
County Denver
Area Metro Denver
Zoning G-RH-3
Rooms
Basement Full, Partially Finished, Daylight, Radon Test Available, Sump Pump
Primary Bedroom Level Upper
Bedroom 2 Upper
Bedroom 3 Basement
Bedroom 4 Basement
Interior
Interior Features Study Area
Heating Forced Air
Cooling Central Air, Ceiling Fan(s)
Fireplaces Type 2+ Fireplaces, Family/Recreation Room Fireplace, Primary Bedroom
Fireplace true
Window Features Window Coverings,Skylight(s)
Appliance Self Cleaning Oven, Double Oven, Dishwasher, Refrigerator, Bar Fridge, Washer, Dryer, Microwave, Freezer, Water Purifier Owned, Disposal
Laundry Upper Level
Exterior
Exterior Feature Private Yard
Garage Spaces 3.0
Utilities Available Natural Gas Available, Electricity Available
View Plains View
Roof Type Composition
Street Surface Paved
Handicap Access Level Lot
Porch Patio
Building
Lot Description Level
Faces West
Story 3
Foundation Slab
Sewer City Sewer, Public Sewer
Level or Stories Three Or More
Structure Type Wood/Frame,Brick/Brick Veneer
New Construction false
Schools
Elementary Schools Bromwell
Middle Schools Morey
High Schools East
School District Denver 1
Others
Senior Community false
SqFt Source Assessor
Special Listing Condition Private Owner
Read Less
Want to know what your home might be worth? Contact us for a FREE valuation!

EWN Real Estate Group
ewn@ewn-re.comOur team is ready to help you sell your home for the highest possible price ASAP

Bought with Milehimodern

EWN Real Estate Group





