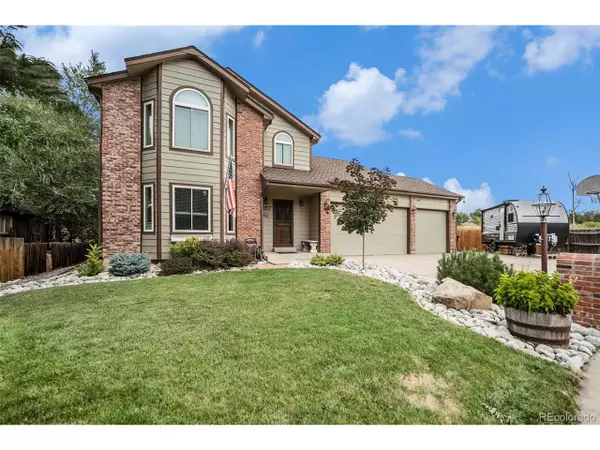$789,000
$795,000
0.8%For more information regarding the value of a property, please contact us for a free consultation.
11187 W 75th Ave Arvada, CO 80005
4 Beds
4 Baths
3,800 SqFt
Key Details
Sold Price $789,000
Property Type Single Family Home
Sub Type Residential-Detached
Listing Status Sold
Purchase Type For Sale
Square Footage 3,800 sqft
Subdivision Lamplighter
MLS Listing ID 5728422
Sold Date 11/01/24
Style Contemporary/Modern
Bedrooms 4
Full Baths 2
Half Baths 1
Three Quarter Bath 1
HOA Y/N false
Abv Grd Liv Area 2,448
Originating Board REcolorado
Year Built 1990
Annual Tax Amount $5,476
Lot Size 8,712 Sqft
Acres 0.2
Property Description
This premier semi-custom two story home awaits in sought after Lamplighter neighborhood. Perfectly situated on a cul-de-sac, this private location offers easy gate access to the green belt located behind the property. Upon entry, you are greeted with beautiful hardwood flooring and a light-filled living space. Entertain guests and host family gatherings at ease with the spacious kitchen, adjacent dining area, and expansive family room boasting high ceilings, skylights and cozy brick gas log fireplace. Large primary suite features vaulted ceiling, dual closets, 5 piece en suite bath, and large bay window where you can take in the mountain views. Upstairs you'll find convenient laundry, two additional bedrooms complete with a full jack and jill bath. The fully finished basement offers bonus recreation/family room, guest bedroom, 3/4 bath, exercise room, and den/office. New AC/Furnace installed 2023. No HOA allows for you to conveniently park your camper or boat with dedicated parking space. Enjoy Colorado living at its best with the well-manicured yard, mature landscaping, multi-level deck with hot tub included, creating the most serene setting to enjoy your evenings and entertain. The location of this home is one of a kind- just steps from parks, schools, and minutes to your favorite shops and eateries. Easy commute to I-70 Corridor, Light Rail and Olde Town Arvada.
Location
State CO
County Jefferson
Community Fitness Center
Area Metro Denver
Zoning RES
Rooms
Other Rooms Outbuildings
Basement Full, Partially Finished, Sump Pump
Primary Bedroom Level Upper
Bedroom 2 Upper
Bedroom 3 Upper
Bedroom 4 Basement
Interior
Interior Features Eat-in Kitchen, Cathedral/Vaulted Ceilings, Open Floorplan, Pantry, Walk-In Closet(s), Jack & Jill Bathroom, Kitchen Island
Heating Forced Air
Cooling Central Air, Ceiling Fan(s)
Fireplaces Type Gas Logs Included, Family/Recreation Room Fireplace, Single Fireplace
Fireplace true
Window Features Window Coverings,Bay Window(s),Skylight(s),Double Pane Windows
Appliance Dishwasher, Refrigerator, Bar Fridge, Microwave, Disposal
Laundry Upper Level
Exterior
Exterior Feature Hot Tub Included
Garage Oversized
Garage Spaces 3.0
Fence Fenced
Community Features Fitness Center
Utilities Available Electricity Available, Cable Available
Waterfront false
View Mountain(s), Plains View
Roof Type Composition
Street Surface Paved
Porch Patio, Deck
Building
Lot Description Lawn Sprinkler System, Cul-De-Sac, Abuts Private Open Space
Faces South
Story 2
Sewer City Sewer, Public Sewer
Water City Water
Level or Stories Two
Structure Type Wood/Frame,Brick/Brick Veneer,Wood Siding
New Construction false
Schools
Elementary Schools Fremont
Middle Schools Oberon
High Schools Arvada West
School District Jefferson County R-1
Others
Senior Community false
SqFt Source Assessor
Special Listing Condition Private Owner
Read Less
Want to know what your home might be worth? Contact us for a FREE valuation!

EWN Real Estate Group
ewn@ewn-re.comOur team is ready to help you sell your home for the highest possible price ASAP

Bought with Brokers Guild Homes

EWN Real Estate Group





