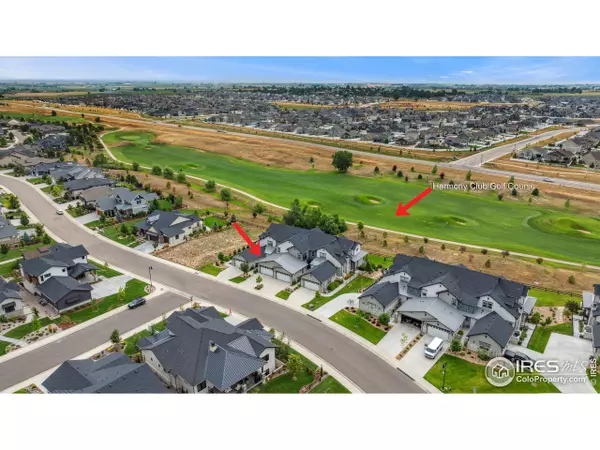$915,000
$930,000
1.6%For more information regarding the value of a property, please contact us for a free consultation.
4244 Grand Park Dr Timnath, CO 80547
4 Beds
4 Baths
3,095 SqFt
Key Details
Sold Price $915,000
Property Type Townhouse
Sub Type Attached Dwelling
Listing Status Sold
Purchase Type For Sale
Square Footage 3,095 sqft
Subdivision Harmony
MLS Listing ID 1015375
Sold Date 11/01/24
Bedrooms 4
Full Baths 3
Half Baths 1
HOA Fees $275/mo
HOA Y/N true
Abv Grd Liv Area 2,235
Originating Board IRES MLS
Year Built 2019
Annual Tax Amount $5,064
Lot Size 3,920 Sqft
Acres 0.09
Property Description
Country Club Living in Style. Look no longer for your place to call home. Step into your private alcove as you enter this stylish townhome. Walk right into an open floorplan with smooth lines, and high end finishes. Entertain in the spacious gourmet kitchen with a gas oven, ample cabinets and quartz countertops. Accomplish some work in the main floor office, or step outside to relax on a covered deck and patio. Watch as the golfers play through from your protected vista along Hole #3. Upstairs you'll love each sunrise from your private primary suite balcony. A spacious primary bath and large walk-in closet complete the suite. Two additional bedrooms, one bathroom, and ample laundry room fill out the second floor. The basement is fabulously completed with cozy living room, wet bar, and a fourth bedroom/bathroom. With plenty of space, and without the stress of exterior maintenance, this home just might be the one.
Location
State CO
County Larimer
Community Clubhouse, Tennis Court(S), Hot Tub, Pool, Fitness Center, Park
Area Fort Collins
Zoning R3
Rooms
Basement Full, Partially Finished, Built-In Radon
Primary Bedroom Level Upper
Master Bedroom 13x15
Bedroom 2 Upper 12x12
Bedroom 3 Upper 15x12
Bedroom 4 Basement 14x10
Dining Room Wood Floor
Kitchen Wood Floor
Interior
Interior Features Study Area, Satellite Avail, High Speed Internet, Eat-in Kitchen, Separate Dining Room, Open Floorplan, Walk-In Closet(s), Wet Bar, Kitchen Island, 9ft+ Ceilings
Heating Forced Air, 2 or more Heat Sources
Cooling Central Air, Ceiling Fan(s)
Flooring Wood Floors
Fireplaces Type Insert, Gas, Living Room
Fireplace true
Window Features Window Coverings
Appliance Gas Range/Oven, Dishwasher, Refrigerator, Bar Fridge, Microwave, Disposal
Laundry Washer/Dryer Hookups, Upper Level
Exterior
Exterior Feature Balcony
Garage Spaces 2.0
Community Features Clubhouse, Tennis Court(s), Hot Tub, Pool, Fitness Center, Park
Utilities Available Natural Gas Available, Electricity Available, Underground Utilities
Waterfront false
View Plains View, City
Roof Type Composition,Metal
Street Surface Paved,Asphalt
Handicap Access Level Lot
Porch Patio, Deck
Building
Lot Description Curbs, Gutters, Sidewalks, Fire Hydrant within 500 Feet, Level, On Golf Course, Near Golf Course, Within City Limits
Faces West
Story 2
Sewer City Sewer
Water City Water, City of Fort Collins
Level or Stories Two
Structure Type Wood/Frame,Brick/Brick Veneer,Composition Siding
New Construction false
Schools
Elementary Schools Timnath
Middle Schools Timnath Middle-High School
High Schools Timnath Middle-High School
School District Poudre
Others
HOA Fee Include Trash,Snow Removal,Maintenance Grounds,Management,Maintenance Structure,Hazard Insurance
Senior Community false
Tax ID R1669980
SqFt Source Other
Special Listing Condition Corporate Buy-Out
Read Less
Want to know what your home might be worth? Contact us for a FREE valuation!

EWN Real Estate Group
ewn@ewn-re.comOur team is ready to help you sell your home for the highest possible price ASAP

Bought with Soukup Real Estate Services

EWN Real Estate Group





