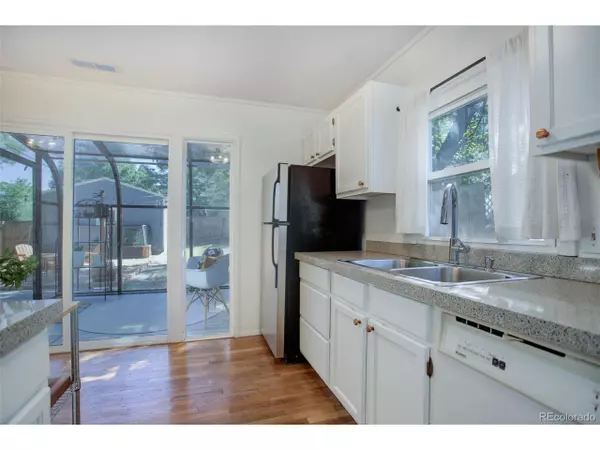$525,000
$525,000
For more information regarding the value of a property, please contact us for a free consultation.
5166 N Raleigh St Denver, CO 80212
2 Beds
1 Bath
780 SqFt
Key Details
Sold Price $525,000
Property Type Single Family Home
Sub Type Residential-Detached
Listing Status Sold
Purchase Type For Sale
Square Footage 780 sqft
Subdivision Berkeley
MLS Listing ID 3621736
Sold Date 11/01/24
Style Cottage/Bung,Ranch
Bedrooms 2
Full Baths 1
HOA Y/N false
Abv Grd Liv Area 780
Originating Board REcolorado
Year Built 1951
Annual Tax Amount $2,538
Lot Size 6,534 Sqft
Acres 0.15
Property Description
Welcome to this beautifully updated two-bedroom, ranch-style home in the highly desirable Berkeley neighborhood! Loaded with character and charm, this cozy bungalow sits on a huge double lot and boasts gorgeous wood floors throughout. What's new: Fresh paint and texture; Crown molding; Stylish window and door trim; Super cool built-in breakfast nook; Fixtures; Shiplap ceilings for added charm. Relax in the awesome sunroom, dine on the patio or hang out and roast s'mores around the firepit. Grow your own vegetables in the raised gardenbeds. With RV parking, a two-car garage equipped with a built-in workbench and heavy-duty storage, and an abundance of outdoor space, this home is a true gem. Additional updates include a newer roof, fence, electric panel, central A/C and radon mitigation system added in 2023. Plus, new copper piping in 2024 for peace of mind. Bonus: Home warranty included! Don't miss out on this perfect blend of charm and modern updates in a prime location.
Location
State CO
County Denver
Area Metro Denver
Zoning U-SU-C
Rooms
Basement Crawl Space, Built-In Radon
Primary Bedroom Level Main
Bedroom 2 Main
Interior
Interior Features Eat-in Kitchen
Heating Forced Air
Cooling Central Air
Fireplaces Type None
Fireplace false
Window Features Window Coverings,Double Pane Windows
Appliance Dishwasher, Refrigerator
Laundry Main Level
Exterior
Exterior Feature Gas Grill
Garage Oversized
Garage Spaces 2.0
Fence Fenced
Utilities Available Natural Gas Available, Electricity Available
Waterfront false
Roof Type Composition
Street Surface Paved
Handicap Access Level Lot, No Stairs
Porch Patio, Deck
Building
Lot Description Gutters, Level
Faces West
Story 1
Sewer City Sewer, Public Sewer
Level or Stories One
Structure Type Wood/Frame,Other
New Construction false
Schools
Elementary Schools Centennial
Middle Schools Strive Sunnyside
High Schools North
School District Denver 1
Others
Senior Community false
SqFt Source Assessor
Special Listing Condition Private Owner
Read Less
Want to know what your home might be worth? Contact us for a FREE valuation!

EWN Real Estate Group
ewn@ewn-re.comOur team is ready to help you sell your home for the highest possible price ASAP

Bought with Compass Colorado, LLC - Boulder

EWN Real Estate Group





