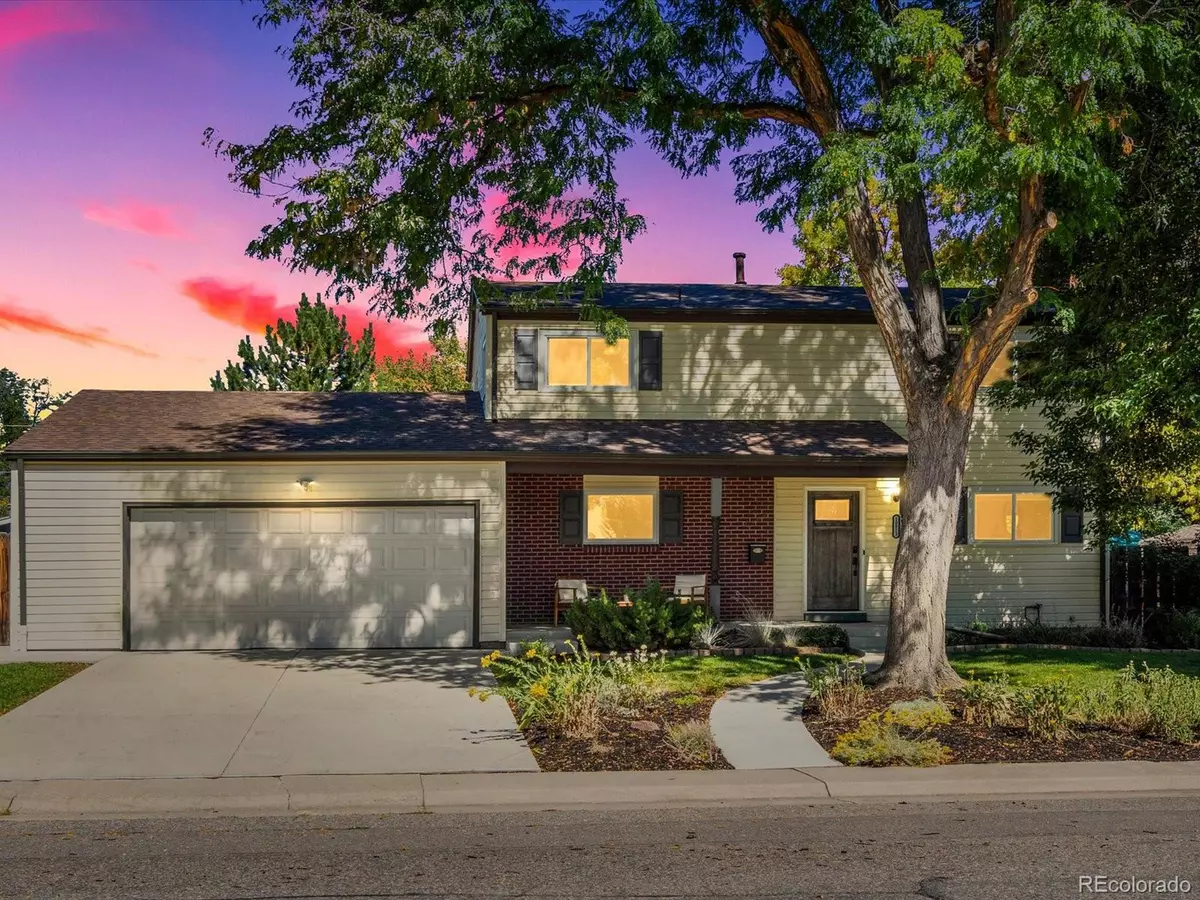$789,000
$789,000
For more information regarding the value of a property, please contact us for a free consultation.
10813 W 61st Ave Arvada, CO 80004
4 Beds
4 Baths
2,669 SqFt
Key Details
Sold Price $789,000
Property Type Single Family Home
Sub Type Residential-Detached
Listing Status Sold
Purchase Type For Sale
Square Footage 2,669 sqft
Subdivision Allendale
MLS Listing ID 6334185
Sold Date 10/29/24
Style Contemporary/Modern
Bedrooms 4
Full Baths 3
Half Baths 1
HOA Y/N false
Abv Grd Liv Area 1,882
Originating Board REcolorado
Year Built 1959
Annual Tax Amount $4,218
Lot Size 8,276 Sqft
Acres 0.19
Property Description
Welcome to this spacious family home located in the heart of Arvada, a true entertainer's dream! From the moment you step inside, you'll be captivated by the stunning chef's kitchen with a large island and all granite counters-perfect for hosting gatherings or preparing family meals.
The home features two living spaces, offering both comfort and versatility, as well as a formal dining room that adds a touch of elegance to any dinner party. Cozy up by the charming wood-burning fireplace during the cooler months, creating the perfect ambiance for relaxation.
Step outside to enjoy the gorgeous landscaping and expansive backyard, ideal for outdoor entertaining or simply enjoying the Colorado sunshine. The updated basement guest suite offers privacy and comfort for visitors, while all systems throughout the home are new or upgraded, ensuring peace of mind for years to come.
Thoughtful finishes throughout the home bring style and function together, making this property a must-see! Don't miss the opportunity to own this perfect blend of luxury and practicality in one of Arvada's most desirable neighborhoods.
Location
State CO
County Jefferson
Area Metro Denver
Rooms
Basement Full
Primary Bedroom Level Upper
Bedroom 2 Upper
Bedroom 3 Upper
Bedroom 4 Basement
Interior
Heating Forced Air
Cooling Central Air
Fireplaces Type Single Fireplace
Fireplace true
Appliance Dishwasher, Refrigerator, Washer, Dryer, Microwave, Disposal
Exterior
Garage Spaces 2.0
Fence Fenced
Waterfront false
Roof Type Composition
Handicap Access Level Lot
Porch Patio, Deck
Building
Lot Description Level
Faces South
Story 2
Sewer City Sewer, Public Sewer
Level or Stories Two
Structure Type Wood/Frame
New Construction false
Schools
Elementary Schools Allendale
Middle Schools Drake
High Schools Arvada West
School District Jefferson County R-1
Others
Senior Community false
SqFt Source Assessor
Special Listing Condition Private Owner
Read Less
Want to know what your home might be worth? Contact us for a FREE valuation!

EWN Real Estate Group
ewn@ewn-re.comOur team is ready to help you sell your home for the highest possible price ASAP

Bought with URBAN COMPANIES

EWN Real Estate Group





