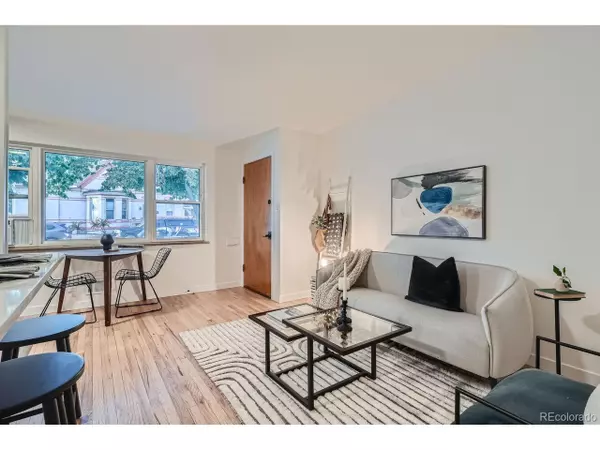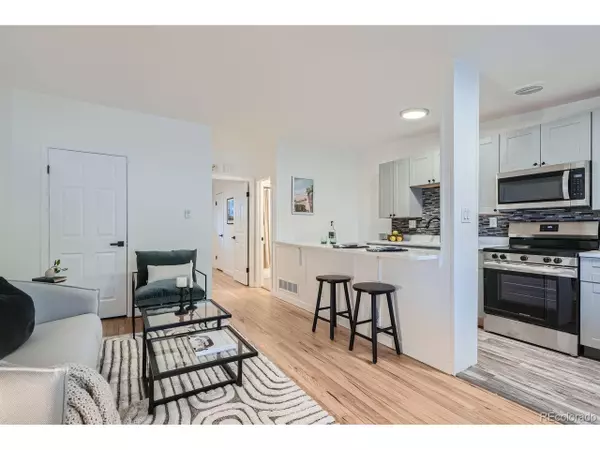$359,900
$359,900
For more information regarding the value of a property, please contact us for a free consultation.
Address not disclosed Denver, CO 80209
1 Bed
1 Bath
569 SqFt
Key Details
Sold Price $359,900
Property Type Townhouse
Sub Type Attached Dwelling
Listing Status Sold
Purchase Type For Sale
Square Footage 569 sqft
Subdivision Washington Park West
MLS Listing ID 8869260
Sold Date 10/28/24
Style Contemporary/Modern,Ranch
Bedrooms 1
Full Baths 1
HOA Y/N false
Abv Grd Liv Area 569
Originating Board REcolorado
Year Built 1956
Annual Tax Amount $1,159
Lot Size 1,306 Sqft
Acres 0.03
Property Description
Stop paying rent! Wonderful opportunity to build equity in a great Wash Park neighborhood location! Tastefully updated and spacious 1 bedroom END UNIT with parking. Updates include new quartz countertops, new stainless-steel appliances, original hardwood floors, remodeled bath and new lighting & hardware. In unit washer & dryer just steps from the bedroom. Rare large walk-in closet! High ceilings. Low maintenance zero scaped yard, fully fenced for your furry friends and patio space to entertain. New roof. Nothing to do but move in and enjoy! Location, location, location! Easy access to RTD and I-25, or just walk to great bars and restaurants including Uncle, Carmines on Penn, The Spot, Rise and Shine Biscuit, Illegal Pete's, Atomic Cowboy, Voodoo Donuts, Skylark Lounge, The Irish Rover and many, many more!
Location
State CO
County Denver
Area Metro Denver
Direction Use 102 E Maple Ave for GPS driving directions
Rooms
Basement Crawl Space, Walk-Out Access
Primary Bedroom Level Main
Interior
Interior Features Cathedral/Vaulted Ceilings, Open Floorplan, Walk-In Closet(s), Kitchen Island
Heating Forced Air
Cooling Room Air Conditioner
Window Features Double Pane Windows
Appliance Self Cleaning Oven, Dishwasher, Refrigerator, Washer, Dryer, Microwave, Disposal
Laundry Main Level
Exterior
Exterior Feature Private Yard
Garage Spaces 1.0
Fence Fenced
Utilities Available Natural Gas Available, Electricity Available, Cable Available
Waterfront false
Roof Type Rubber
Street Surface Paved
Handicap Access Level Lot, No Stairs
Porch Patio
Building
Lot Description Gutters, Level
Faces North
Story 1
Sewer City Sewer, Public Sewer
Water City Water
Level or Stories One
Structure Type Brick/Brick Veneer
New Construction false
Schools
Elementary Schools Lincoln
Middle Schools Grant
High Schools South
School District Denver 1
Others
Senior Community false
SqFt Source Assessor
Read Less
Want to know what your home might be worth? Contact us for a FREE valuation!

EWN Real Estate Group
ewn@ewn-re.comOur team is ready to help you sell your home for the highest possible price ASAP

Bought with Compass - Denver

EWN Real Estate Group





