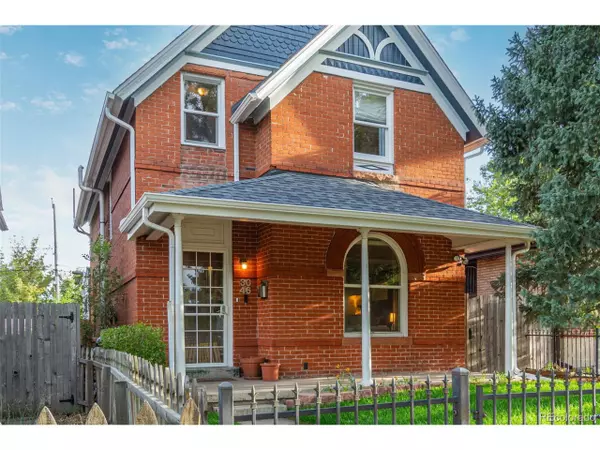$815,000
$825,000
1.2%For more information regarding the value of a property, please contact us for a free consultation.
3046 W 26th Ave Denver, CO 80211
3 Beds
2 Baths
1,664 SqFt
Key Details
Sold Price $815,000
Property Type Single Family Home
Sub Type Residential-Detached
Listing Status Sold
Purchase Type For Sale
Square Footage 1,664 sqft
Subdivision Sloans Lake
MLS Listing ID 6313993
Sold Date 10/25/24
Style Victorian
Bedrooms 3
Full Baths 1
Half Baths 1
HOA Y/N false
Abv Grd Liv Area 1,594
Originating Board REcolorado
Year Built 1891
Annual Tax Amount $4,107
Lot Size 3,920 Sqft
Acres 0.09
Property Description
This absolutely stunning Victorian home is just a short stroll from Jefferson Park, Sloan's Lake, Highland Square, and more. Meticulously maintained, including fresh exterior paint, masonry restoration, upstairs carpeting, and newly refinished wood flooring. It features modern updates while preserving its original charm and character. Upon entering, you'll be greeted by high ceilings and an ornate staircase. The cozy living room, complete with a fireplace, offers a perfect spot to unwind. The spacious formal dining area flows seamlessly into the kitchen, making this home ideal for gatherings and entertaining. The updated kitchen boasts stainless steel appliances, granite countertops, ample cabinet space, and room for a kitchen table. Upstairs, you'll find three bedrooms and an office nook. The primary bedroom includes a generous walk-in closet with built-ins. The stylishly remodeled bathroom adds a touch of elegance. The beautifully landscaped yard provides space for entertaining and has ten garden beds with a fully automated smart sprinkler system, making this the urban gardener's paradise! The oversized 2-car detached garage offers plenty of storage. Solar panels, which are owned and will transfer with the property, ensure green energy and reduced utility bills. New furnace and A/C installed in 2020. This home is perfectly situated with easy access to shopping, public transportation, and bike paths.
Location
State CO
County Denver
Area Metro Denver
Zoning U-TU-C
Direction From Zuni St & Speer Blvd. Head south on Zuni St, Zuni St becomes W 26th Ave. The property will be on the left.
Rooms
Basement Partial
Primary Bedroom Level Upper
Master Bedroom 14x12
Bedroom 2 Upper
Bedroom 3 Upper
Interior
Interior Features Eat-in Kitchen, Cathedral/Vaulted Ceilings, Walk-In Closet(s)
Heating Forced Air
Cooling Central Air, Ceiling Fan(s)
Fireplaces Type Insert, Gas, Gas Logs Included, Living Room, Single Fireplace
Fireplace true
Appliance Dishwasher, Refrigerator, Washer, Dryer, Microwave, Disposal
Exterior
Garage Spaces 2.0
Fence Fenced
Utilities Available Natural Gas Available, Electricity Available, Cable Available
Waterfront false
Roof Type Composition
Street Surface Paved
Handicap Access Level Lot
Porch Patio
Building
Lot Description Gutters, Level
Faces North
Story 2
Foundation Slab
Sewer City Sewer, Public Sewer
Water City Water
Level or Stories Two
Structure Type Brick/Brick Veneer
New Construction false
Schools
Elementary Schools Brown
Middle Schools Lake
High Schools North
School District Denver 1
Others
Senior Community false
SqFt Source Assessor
Special Listing Condition Private Owner
Read Less
Want to know what your home might be worth? Contact us for a FREE valuation!

EWN Real Estate Group
ewn@ewn-re.comOur team is ready to help you sell your home for the highest possible price ASAP

Bought with Compass - Denver

EWN Real Estate Group





