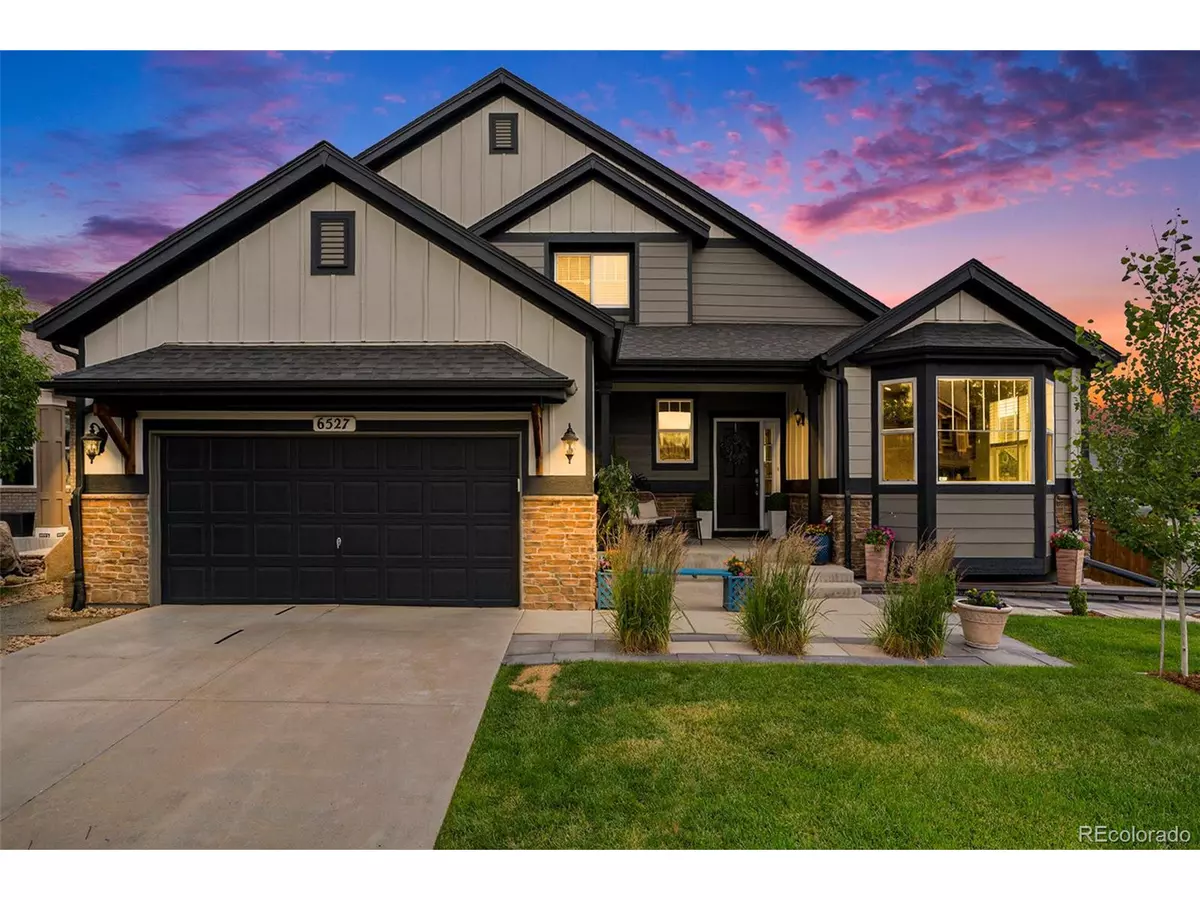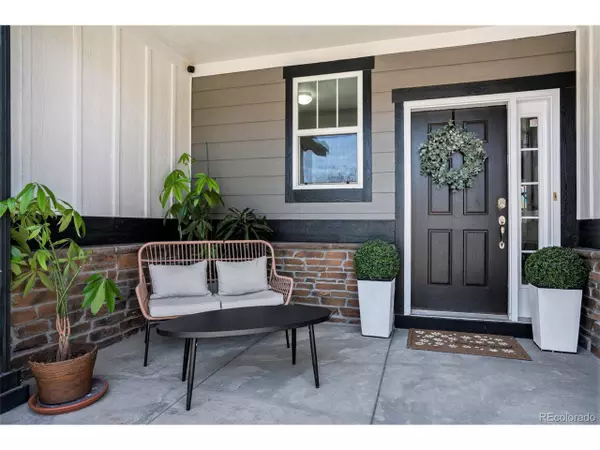$640,000
$649,900
1.5%For more information regarding the value of a property, please contact us for a free consultation.
6527 Steeple Rock Dr Frederick, CO 80516
5 Beds
3 Baths
3,097 SqFt
Key Details
Sold Price $640,000
Property Type Single Family Home
Sub Type Residential-Detached
Listing Status Sold
Purchase Type For Sale
Square Footage 3,097 sqft
Subdivision Wyndham Hill
MLS Listing ID 2938399
Sold Date 10/25/24
Bedrooms 5
Full Baths 2
Half Baths 1
HOA Fees $70/mo
HOA Y/N true
Abv Grd Liv Area 2,764
Originating Board REcolorado
Year Built 2010
Annual Tax Amount $6,475
Lot Size 7,405 Sqft
Acres 0.17
Property Description
***$25,000 Price Adjustment -- Down from $675,000*** This charming 5-bedroom home offers 3,097 finished square feet. Nestled near the towns of Erie, Frederick, and Longmont, and with easy access to I-25, this home is the perfect mix of convenience and tranquility. As you approach, you'll be greeted by an adorable front porch and a fresh, updated paint scheme. Step inside to the main level, where stunning hardwood floors flow through the living and dining rooms, and new tile adds a fresh touch to the kitchen, entry, laundry room, and bathrooms. Sunlight pours through the abundant windows, highlighting the spacious, open floor plan. The large primary bedroom on the first floor is a true retreat, featuring two walk-in closets and a luxurious 5-piece bathroom with a private water closet. Upstairs you will find three generously sized bedrooms and a huge loft The basement offers a cozy finished bedroom with a sitting area and an additional 1,339 unfinished square feet where you can add a home gym, another bedroom or home theater. The private, beautifully landscaped backyard is your personal paradise, complete with large deck and colorful sail awnings that create a vacation-like atmosphere. And the community perks--take a dip in the pool, explore the parks and all just steps away from the local elementary school. Don't miss out on making this home your own!
Location
State CO
County Weld
Community Clubhouse, Pool, Playground, Park
Area Greeley/Weld
Direction From Hwy 52, turn north on Aggregate Blvd., left on Wyndham Hill Pkwy, right on Steeple Rock.
Rooms
Basement Partial, Partially Finished, Built-In Radon
Primary Bedroom Level Main
Master Bedroom 21x16
Bedroom 2 Basement 23x15
Bedroom 3 Upper 15x13
Bedroom 4 Upper 13x11
Bedroom 5 Upper 11x12
Interior
Interior Features Open Floorplan, Kitchen Island
Heating Forced Air
Cooling Central Air, Ceiling Fan(s)
Fireplaces Type Living Room, Single Fireplace
Fireplace true
Appliance Dishwasher, Refrigerator, Disposal
Laundry Main Level
Exterior
Parking Features Tandem
Garage Spaces 3.0
Fence Fenced
Community Features Clubhouse, Pool, Playground, Park
Utilities Available Electricity Available, Cable Available
Roof Type Composition
Porch Patio, Deck
Building
Lot Description Corner Lot
Story 2
Sewer City Sewer, Public Sewer
Water City Water
Level or Stories Two
Structure Type Wood/Frame,Wood Siding,Concrete
New Construction false
Schools
Elementary Schools Grand View
Middle Schools Erie
High Schools Erie
School District St. Vrain Valley Re-1J
Others
Senior Community false
SqFt Source Other
Special Listing Condition Private Owner
Read Less
Want to know what your home might be worth? Contact us for a FREE valuation!

EWN Real Estate Group
ewn@ewn-re.comOur team is ready to help you sell your home for the highest possible price ASAP

Bought with RE/MAX Alliance-Longmont

EWN Real Estate Group





