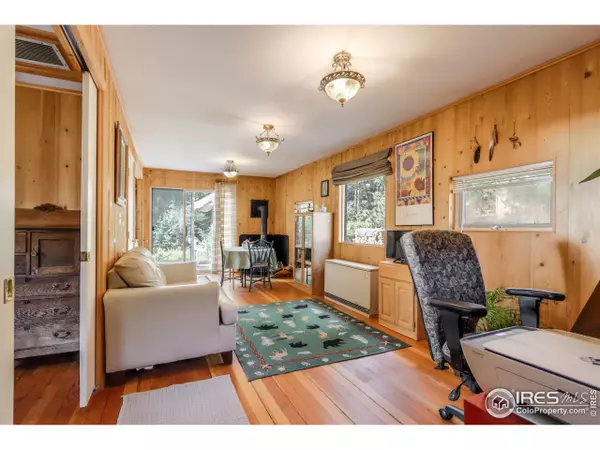$290,000
$295,000
1.7%For more information regarding the value of a property, please contact us for a free consultation.
454 Highway 7 Business Allenspark, CO 80510
1 Bed
1 Bath
573 SqFt
Key Details
Sold Price $290,000
Property Type Single Family Home
Sub Type Residential-Detached
Listing Status Sold
Purchase Type For Sale
Square Footage 573 sqft
Subdivision Morgers
MLS Listing ID 1014781
Sold Date 10/23/24
Style Cabin,Ranch
Bedrooms 1
Full Baths 1
HOA Y/N false
Abv Grd Liv Area 573
Originating Board IRES MLS
Year Built 1934
Annual Tax Amount $581
Lot Size 6,098 Sqft
Acres 0.14
Property Description
Welcome to your perfect mountain retreat or year-round home! This enchanting cabin offers the tranquility of mountain living with the convenience of easy year-round access. Imagine relaxing on the deck, serenaded by the soothing sounds of Willow Creek. As the temperature drops, cozy up inside by the warmth of the wood stove or Steffes ETS (Electric Thermo Storage) heater. This cabin boasts an abundance of windows, allowing natural light to flood in and highlight the inviting interior. Practical features include a convenient enclosed mudroom at the entry with a large closet, perfect for managing gear and outerwear. Additional storage is available in the outdoor storage sheds. Located on a a paved road, you'll find yourself within walking distance to local favorites like Meadow Mountain Cafe, Crystal Springs, and Rock Creek Tavern and Pizzeria. Ferncliff Food and Fuel and The Grill Guy are also just down the road for all the necessities. Whether you're seeking a serene getaway or a full-time residence, this Allenspark cabin offers the best of mountain living with the charm and amenities you desire. Septic just pumped and inspected, woodstove chimney just cleaned. Don't miss out on this unique opportunity to own a piece of Allenspark and the Rocky Mountains!
Location
State CO
County Boulder
Area Suburban Mountains
Zoning F
Direction Highway 7 to the Allenspark turn off, follow east (downhill) past Rock Creek Tavern and Pizzaria house is on the left (south) side
Rooms
Basement None, Crawl Space
Primary Bedroom Level Main
Master Bedroom 11x9
Dining Room Wood Floor
Kitchen Wood Floor
Interior
Interior Features Satellite Avail, High Speed Internet, Open Floorplan
Heating Wood Stove, Radiant, 2 or more Heat Sources
Flooring Wood Floors
Window Features Window Coverings
Appliance Electric Range/Oven, Refrigerator, Microwave
Exterior
Garage RV/Boat Parking
Garage Spaces 2.0
Waterfront Description Abuts Stream/Creek/River
Roof Type Metal
Street Surface Paved,Asphalt
Handicap Access Level Lot, Level Drive, No Stairs, Main Floor Bath, Main Level Bedroom
Porch Deck
Building
Lot Description Level, Within City Limits
Story 1
Sewer Septic Vault
Water Cistern, Cistern
Level or Stories One
Structure Type Wood Siding
New Construction false
Schools
Elementary Schools Estes Park
Middle Schools Estes Park
High Schools Estes Park
School District Estes Park District
Others
Senior Community false
Tax ID R0058004
SqFt Source Licensee
Special Listing Condition Private Owner
Read Less
Want to know what your home might be worth? Contact us for a FREE valuation!

EWN Real Estate Group
ewn@ewn-re.comOur team is ready to help you sell your home for the highest possible price ASAP

Bought with Non-IRES

EWN Real Estate Group





