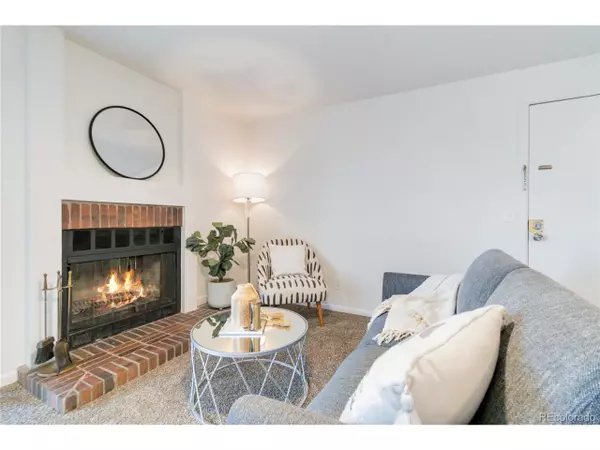$290,000
$300,000
3.3%For more information regarding the value of a property, please contact us for a free consultation.
4899 S Dudley St #9A Littleton, CO 80123
2 Beds
1 Bath
706 SqFt
Key Details
Sold Price $290,000
Property Type Townhouse
Sub Type Attached Dwelling
Listing Status Sold
Purchase Type For Sale
Square Footage 706 sqft
Subdivision Chestnut
MLS Listing ID 6249891
Sold Date 10/22/24
Style Ranch
Bedrooms 2
Full Baths 1
HOA Fees $240/mo
HOA Y/N true
Abv Grd Liv Area 706
Originating Board REcolorado
Year Built 1983
Annual Tax Amount $1,031
Property Description
Discover this fantastic remodeled 2-bedroom condo in Littleton! This unit has new carpet and laminate floors throughout and fresh paint. The kitchen shines with new carrara marble countertops. There is a spacious living room area complete with wood burning fireplace which steps out to a balcony. The bedrooms include new, roomy closets, and a large balcony accessible from the primary bedroom. The bathroom features all-new, tile, a new bathtub, new vanity and lighting. A washer/dryer are included. HVAC just 3 years old. Additional storage is available in the large unit on the balcony. The complex offers amenities such as a pool, picnic tables, and easy access to walking trails. Located close to Whole Foods, Trader Joes, restaurants, and public transportation, with low HOA fees of just $240/month including water, this condo is a must-see!
Location
State CO
County Denver
Community Pool, Park
Area Metro Denver
Zoning R-2-A
Direction As you drive into complex, building is right by the pool
Rooms
Primary Bedroom Level Main
Bedroom 2 Main
Interior
Heating Forced Air
Cooling Central Air
Fireplaces Type Family/Recreation Room Fireplace, Single Fireplace
Fireplace true
Appliance Dishwasher, Refrigerator, Washer, Dryer, Microwave, Disposal
Laundry Main Level
Exterior
Exterior Feature Balcony
Garage Spaces 2.0
Community Features Pool, Park
Utilities Available Electricity Available, Cable Available
Waterfront false
Roof Type Composition
Street Surface Paved
Porch Patio
Building
Faces South
Story 1
Foundation Slab
Sewer Other Water/Sewer, Community
Water City Water, Other Water/Sewer
Level or Stories One
Structure Type Wood/Frame,Brick/Brick Veneer
New Construction false
Schools
Elementary Schools Grant Ranch E-8
Middle Schools Grant Ranch E-8
High Schools John F. Kennedy
School District Denver 1
Others
HOA Fee Include Trash,Snow Removal,Maintenance Structure,Water/Sewer
Senior Community false
SqFt Source Assessor
Special Listing Condition Other Owner
Read Less
Want to know what your home might be worth? Contact us for a FREE valuation!

EWN Real Estate Group
ewn@ewn-re.comOur team is ready to help you sell your home for the highest possible price ASAP

Bought with Engel Voelkers Castle Pines

EWN Real Estate Group





