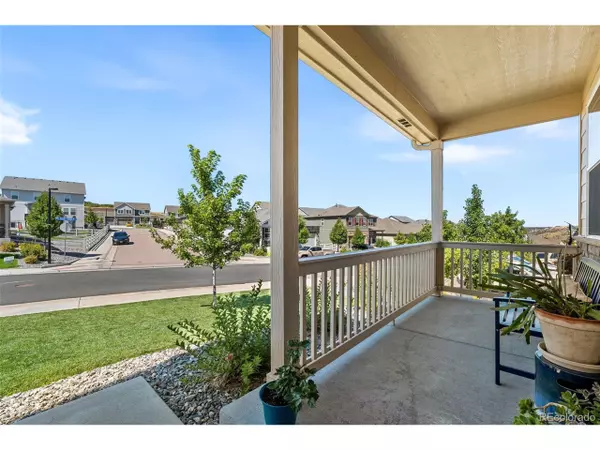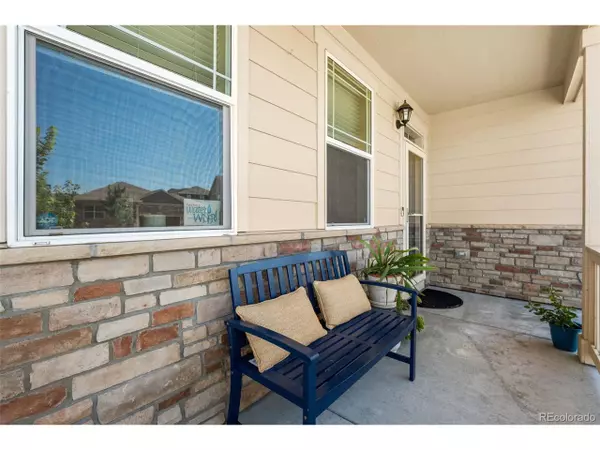$660,000
$650,000
1.5%For more information regarding the value of a property, please contact us for a free consultation.
5958 High Timber Cir Castle Rock, CO 80104
5 Beds
3 Baths
2,748 SqFt
Key Details
Sold Price $660,000
Property Type Single Family Home
Sub Type Residential-Detached
Listing Status Sold
Purchase Type For Sale
Square Footage 2,748 sqft
Subdivision Crystal Valley Ranch
MLS Listing ID 6421539
Sold Date 10/18/24
Style Contemporary/Modern
Bedrooms 5
Full Baths 3
HOA Fees $85/mo
HOA Y/N true
Abv Grd Liv Area 2,748
Originating Board REcolorado
Year Built 2019
Annual Tax Amount $3,260
Lot Size 8,276 Sqft
Acres 0.19
Property Description
Discover this highly sought-after floor plan in popular and picturesque Crystal Valley Ranch. Enjoy breathtaking views year-round from your beautiful chef's kitchen. This home features a main floor office and guest room, providing ample space for visitors as well as remote work. Upstairs, retreat to your luxurious primary suite, complete with upgraded closet and a fully renovated, spa-like bathroom. The spacious loft area and additional bedrooms are perfect for offering both comfort and versatility with space for everyone. The walkout basement presents a world of possibilities for customization, with an electrical sub-panel and plumbing already in place. Stay comfortable year-round with a whole-house humidifier and enjoy significant energy savings thanks to fully paid-off solar panels that will transfer with the purchase. Conveniently located near downtown Castle Rock and I-25, your dream home is just a visit away! Don't miss out on this exceptional opportunity! View a virtual tour here: https://trifocal-marketing.aryeo.com/videos/0191d3e2-6958-70d0-8068-08481a24201d
Location
State CO
County Douglas
Community Clubhouse, Tennis Court(S), Pool, Playground, Fitness Center, Park, Hiking/Biking Trails
Area Metro Denver
Direction See GPS
Rooms
Basement Walk-Out Access, Sump Pump
Primary Bedroom Level Upper
Bedroom 2 Main
Bedroom 3 Upper
Bedroom 4 Upper
Bedroom 5 Upper
Interior
Interior Features Study Area, Eat-in Kitchen, Pantry, Walk-In Closet(s), Loft, Kitchen Island
Heating Forced Air
Cooling Central Air
Window Features Double Pane Windows
Appliance Self Cleaning Oven, Dishwasher, Refrigerator, Washer, Dryer, Microwave, Disposal
Laundry Upper Level
Exterior
Garage Spaces 3.0
Fence Fenced
Community Features Clubhouse, Tennis Court(s), Pool, Playground, Fitness Center, Park, Hiking/Biking Trails
Waterfront false
View Mountain(s), Plains View
Roof Type Composition
Street Surface Paved
Porch Deck
Building
Lot Description Lawn Sprinkler System
Faces Northwest
Story 2
Foundation Slab
Sewer City Sewer, Public Sewer
Water City Water
Level or Stories Two
Structure Type Wood/Frame,Composition Siding,Moss Rock
New Construction false
Schools
Elementary Schools South Ridge
Middle Schools Mesa
High Schools Douglas County
School District Douglas Re-1
Others
HOA Fee Include Trash
Senior Community false
SqFt Source Assessor
Special Listing Condition Private Owner
Read Less
Want to know what your home might be worth? Contact us for a FREE valuation!

EWN Real Estate Group
ewn@ewn-re.comOur team is ready to help you sell your home for the highest possible price ASAP

Bought with Thrive Real Estate Group

EWN Real Estate Group





