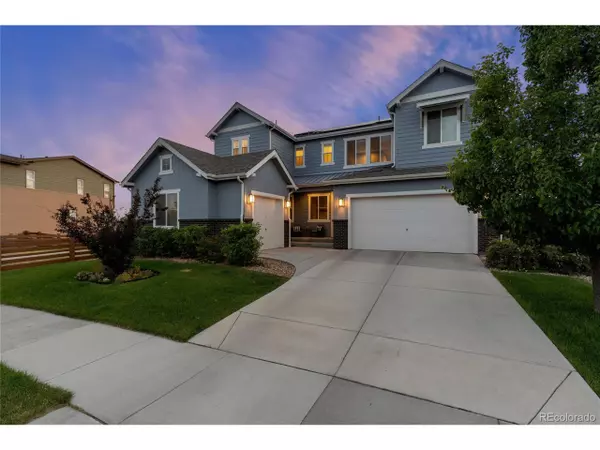$949,900
$949,900
For more information regarding the value of a property, please contact us for a free consultation.
472 Polaris Cir Erie, CO 80516
5 Beds
5 Baths
3,238 SqFt
Key Details
Sold Price $949,900
Property Type Single Family Home
Sub Type Residential-Detached
Listing Status Sold
Purchase Type For Sale
Square Footage 3,238 sqft
Subdivision Colliers Hill
MLS Listing ID 6677151
Sold Date 10/11/24
Bedrooms 5
Full Baths 4
Half Baths 1
HOA Fees $96/mo
HOA Y/N true
Abv Grd Liv Area 3,238
Originating Board REcolorado
Year Built 2016
Annual Tax Amount $8,461
Lot Size 7,405 Sqft
Acres 0.17
Property Description
Nestled in Colliers Hill, the Trailside plan stands as a pinnacle of luxurious yet functional living. Spanning over 3,200 sqft, this home boasts 5 bedrooms and 4.5 bathrooms, designed to cater perfectly to a wide range of lifestyle needs. Upon entering, the home impresses with its seamless blend of style and practicality. The main level features a private office that offers both solitude and ample space for productivity. A guest suite on the main floor includes an en suite bathroom, ensuring comfort and convenience for visitors or family members alike. At the heart of the home lies a chef's dream kitchen, meticulously designed for functionality and elegance. Equipped with a generous walk-in pantry, a central island with smart storage solutions, and an abundance of cabinets, this gourmet kitchen exceeds expectations. It features GE appliances including double ovens, a 30-inch gas cooktop, an exterior venting microwave, and stunning staggered cabinetry with glass fronts, full-depth pull-outs, and soft-close doors and drawers. Ascending upstairs, the home continues to impress with 4 spacious bedrooms, featuring one Jack & Jill set up and one en suite bathroom. A loft area provides additional flexible living space, while a dedicated laundry room adds practicality to daily chores. From this vantage point, unobstructed mountain views enhance the allure of the residence, offering a serene backdrop to everyday life. The Trailside plan embodies the pinnacle of luxurious functionality, appealing seamlessly to a discerning buyer seeking quality craftsmanship, thoughtful design, and practical elegance in every detail.
Location
State CO
County Weld
Community Clubhouse, Playground, Fitness Center, Park, Hiking/Biking Trails
Area Greeley/Weld
Direction West on Erie Parkway from I-25 approx. 3.5 miles to Colliers Blvd and make a right. Go through roundabout and make first right on Orion Ave., first left on Leo Dr., and first left again on Polaris Cir. Home is on the right, the furthest home to the west.
Rooms
Basement Partial, Unfinished, Built-In Radon, Sump Pump
Primary Bedroom Level Upper
Master Bedroom 15x18
Bedroom 2 Upper 12x14
Bedroom 3 Upper 12x13
Bedroom 4 Upper 11x12
Bedroom 5 Main 11x11
Interior
Interior Features Study Area, Eat-in Kitchen, Cathedral/Vaulted Ceilings, Open Floorplan, Pantry, Walk-In Closet(s), Loft, Jack & Jill Bathroom, Kitchen Island
Heating Forced Air
Cooling Central Air, Ceiling Fan(s)
Fireplaces Type Gas, Living Room, Single Fireplace
Fireplace true
Window Features Window Coverings,Double Pane Windows,Triple Pane Windows
Appliance Double Oven, Dishwasher, Refrigerator, Microwave, Disposal
Laundry Upper Level
Exterior
Garage Spaces 3.0
Fence Fenced
Community Features Clubhouse, Playground, Fitness Center, Park, Hiking/Biking Trails
Utilities Available Natural Gas Available, Electricity Available, Cable Available
Waterfront false
View Mountain(s)
Roof Type Fiberglass
Street Surface Paved
Handicap Access Level Lot
Porch Patio
Building
Lot Description Gutters, Lawn Sprinkler System, Level, Abuts Public Open Space
Faces East
Story 2
Foundation Slab
Sewer City Sewer, Public Sewer
Water City Water
Level or Stories Two
Structure Type Wood/Frame,Wood Siding
New Construction false
Schools
Elementary Schools Soaring Heights
Middle Schools Soaring Heights
High Schools Erie
School District St. Vrain Valley Re-1J
Others
HOA Fee Include Trash,Snow Removal
Senior Community false
SqFt Source Assessor
Special Listing Condition Private Owner
Read Less
Want to know what your home might be worth? Contact us for a FREE valuation!

EWN Real Estate Group
ewn@ewn-re.comOur team is ready to help you sell your home for the highest possible price ASAP

Bought with eXp Realty, LLC

EWN Real Estate Group





