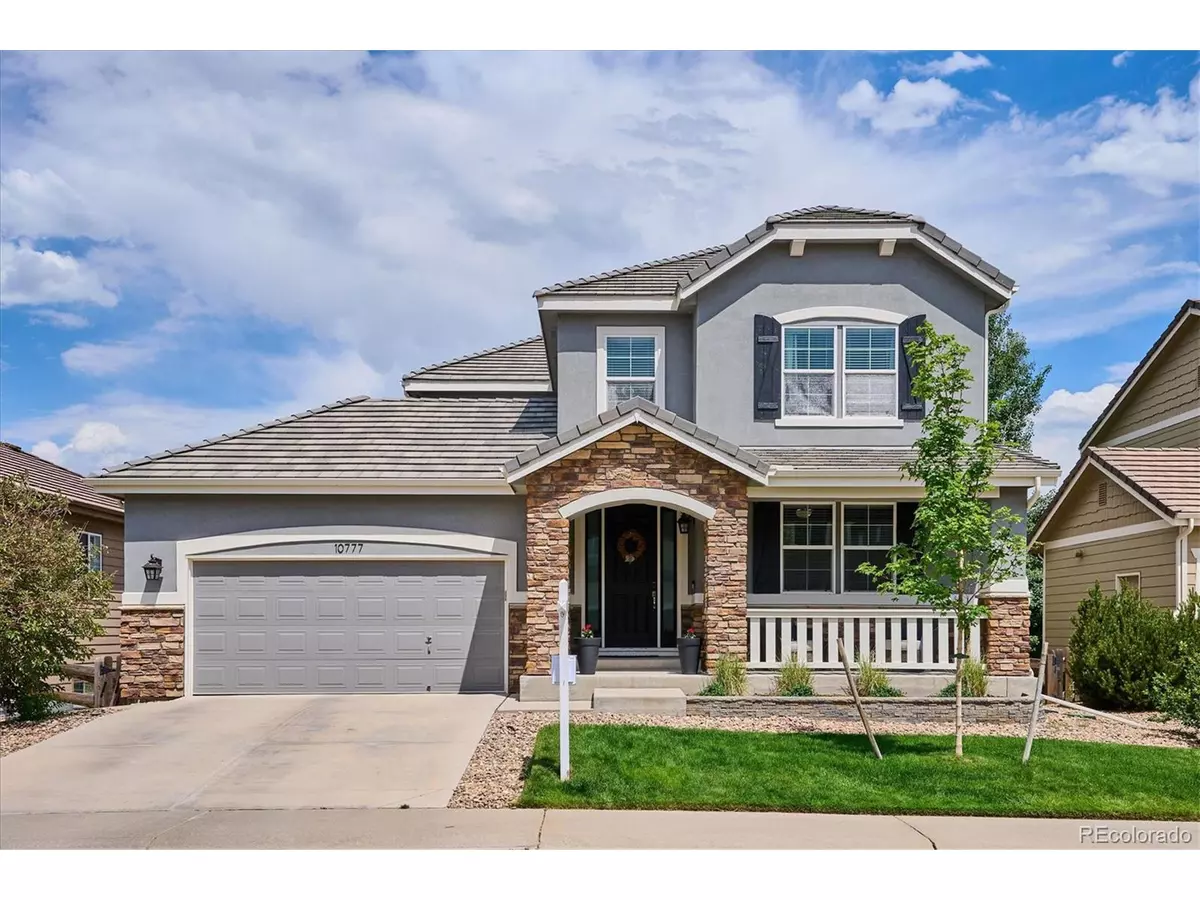$806,000
$799,900
0.8%For more information regarding the value of a property, please contact us for a free consultation.
10777 Worthington Cir Parker, CO 80134
5 Beds
4 Baths
3,568 SqFt
Key Details
Sold Price $806,000
Property Type Single Family Home
Sub Type Residential-Detached
Listing Status Sold
Purchase Type For Sale
Square Footage 3,568 sqft
Subdivision Meridian Village
MLS Listing ID 6571973
Sold Date 09/24/24
Bedrooms 5
Full Baths 3
Half Baths 1
HOA Fees $95/mo
HOA Y/N true
Abv Grd Liv Area 2,654
Originating Board REcolorado
Year Built 2013
Annual Tax Amount $5,567
Lot Size 6,534 Sqft
Acres 0.15
Property Description
BACK ON MARKET!!! CONTRACT FELL THROUGH DUE TO BUYERS HOME SALE CONTINGENCY FAILING. Don't miss this beautiful home in the desirable Meridian Village Community that is just blocks from community trails and parks! This move-in ready 5 bedroom home is beautifully updated and boasts a finished walkout basement that backs to open space! Enter the home to an inviting study with french doors and a formal dining room. The wide entry then extends into the gorgeous kitchen featuring 42' cabinets, granite countertops, and a large customized pantry. An adjacent eating space flows into the family room with a cozy gas fireplace. Step out your back door to relax on the spacious new deck overlooking the greenbelt that can be enjoyed all year around. Upstairs you will find 4 bedrooms with custom closets, including the primary suite with five-piece en-suite and walk-in closet, as well as 3 additional bedrooms, a full bathroom, and a conveniently located laundry room. Enjoy the professionally finished walkout basement that features a large recreation room wired for surround sound speakers, a bonus 5th bedroom and another full bathroom! *** This home had all new flooring installed as well as interior and exterior paint in 2021/2022. *** Hot tub, Trampoline, basketball hoop, and treadmill also included. Meridian Village is a great community with easy access to I-25, C-470, Shopping, Restaurants, Skyridge Medical and DTC!
Location
State CO
County Douglas
Community Pool, Playground
Area Metro Denver
Zoning PDU
Rooms
Basement Full, Partially Finished, Walk-Out Access, Built-In Radon, Radon Test Available, Sump Pump
Primary Bedroom Level Upper
Bedroom 2 Upper
Bedroom 3 Upper
Bedroom 4 Upper
Bedroom 5 Basement
Interior
Interior Features Study Area, Open Floorplan, Pantry, Walk-In Closet(s), Kitchen Island
Heating Forced Air
Cooling Central Air, Ceiling Fan(s)
Fireplaces Type Family/Recreation Room Fireplace, Single Fireplace
Fireplace true
Window Features Window Coverings,Double Pane Windows
Appliance Double Oven, Dishwasher, Refrigerator, Microwave
Exterior
Garage Spaces 3.0
Fence Fenced
Community Features Pool, Playground
Utilities Available Electricity Available
Waterfront false
Roof Type Concrete
Street Surface Paved
Porch Patio, Deck
Building
Lot Description Lawn Sprinkler System, Abuts Private Open Space
Story 2
Foundation Slab
Sewer City Sewer, Public Sewer
Water City Water
Level or Stories Two
Structure Type Wood/Frame,Composition Siding
New Construction false
Schools
Elementary Schools Prairie Crossing
Middle Schools Sierra
High Schools Chaparral
School District Douglas Re-1
Others
HOA Fee Include Trash,Snow Removal
Senior Community false
SqFt Source Assessor
Special Listing Condition Private Owner
Read Less
Want to know what your home might be worth? Contact us for a FREE valuation!

EWN Real Estate Group
ewn@ewn-re.comOur team is ready to help you sell your home for the highest possible price ASAP

Bought with HomeSmart

EWN Real Estate Group





