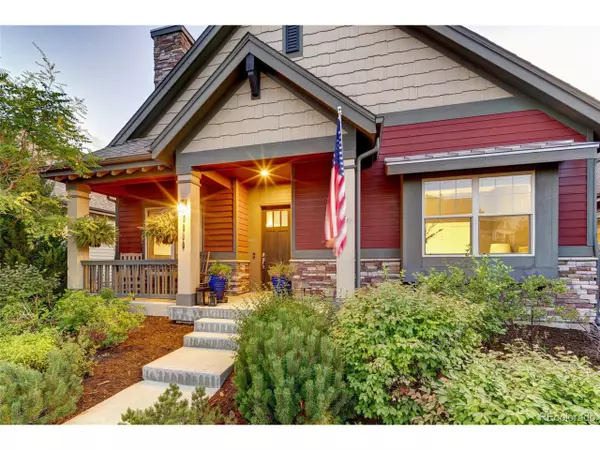$813,000
$839,900
3.2%For more information regarding the value of a property, please contact us for a free consultation.
5419 Tamarac St Denver, CO 80238
3 Beds
3 Baths
2,720 SqFt
Key Details
Sold Price $813,000
Property Type Single Family Home
Sub Type Residential-Detached
Listing Status Sold
Purchase Type For Sale
Square Footage 2,720 sqft
Subdivision Central Park
MLS Listing ID 4369911
Sold Date 09/24/24
Style Ranch
Bedrooms 3
Full Baths 2
Three Quarter Bath 1
HOA Fees $48/mo
HOA Y/N true
Abv Grd Liv Area 1,620
Originating Board REcolorado
Year Built 2015
Annual Tax Amount $7,825
Lot Size 4,356 Sqft
Acres 0.1
Property Description
Beautiful Boulder Creek Spirit home with an ideal ranch floor plan featuring 2 main floor bedrooms and a study! The master bedroom is non-street facing and offers a 5-piece en-suite bathroom, huge walk-in closet, and direct laundry room access. Engineered wood flooring extends throughout the main floor, including the living room, dining room, kitchen, master bedroom, and study. This upgraded home boasts French doors into the study, a large kitchen island with slab granite, a built-in sideboard cabinet in the kitchen/dining area, a built-in bench with hooks in the mudroom, and a cozy gas fireplace with stone surround and wooden mantel in the living room. The basement is finished with a 3rd bedroom, 3/4 bathroom, and a large family room featuring a built-in entertainment cabinet and ample shelving. The fully-fenced backyard was professionally landscaped for privacy and functionality. The covered patio is the perfect place to spend a summer evening. The attached 2-car garage provides plenty of room for vehicle and gear storage. Brand new class 4 roof installed beginning of July. Location is key - just one block to Willow Bark Park and Willow Basin Park, three blocks to Prairie Basin Park, and with quick access to downtown Denver, DIA, and light rail to the metro area! This home combines comfort, convenience, and style in a prime location.
Location
State CO
County Denver
Community Pool, Park
Area Metro Denver
Zoning M-RX-5
Direction Google Maps
Rooms
Basement Full, Partially Finished
Primary Bedroom Level Main
Master Bedroom 14x13
Bedroom 2 Basement 13x12
Bedroom 3 Main 12x11
Interior
Interior Features Study Area, Open Floorplan, Walk-In Closet(s), Kitchen Island
Heating Forced Air
Cooling Central Air, Ceiling Fan(s)
Fireplaces Type Gas, Family/Recreation Room Fireplace, Single Fireplace
Fireplace true
Window Features Double Pane Windows
Appliance Self Cleaning Oven, Dishwasher, Refrigerator, Washer, Dryer, Microwave, Freezer, Disposal
Laundry Main Level
Exterior
Garage Spaces 2.0
Community Features Pool, Park
Utilities Available Natural Gas Available, Electricity Available, Cable Available
Waterfront false
Roof Type Composition
Street Surface Paved
Handicap Access Level Lot
Porch Patio
Building
Lot Description Lawn Sprinkler System, Level
Faces East
Story 1
Sewer City Sewer, Public Sewer
Water City Water
Level or Stories One
Structure Type Wood/Frame,Composition Siding,Concrete
New Construction false
Schools
Elementary Schools Willow
Middle Schools Mcauliffe International
High Schools Northfield
School District Denver 1
Others
HOA Fee Include Snow Removal
Senior Community false
SqFt Source Assessor
Special Listing Condition Private Owner
Read Less
Want to know what your home might be worth? Contact us for a FREE valuation!

EWN Real Estate Group
ewn@ewn-re.comOur team is ready to help you sell your home for the highest possible price ASAP

Bought with Realty One Group Premier

EWN Real Estate Group





