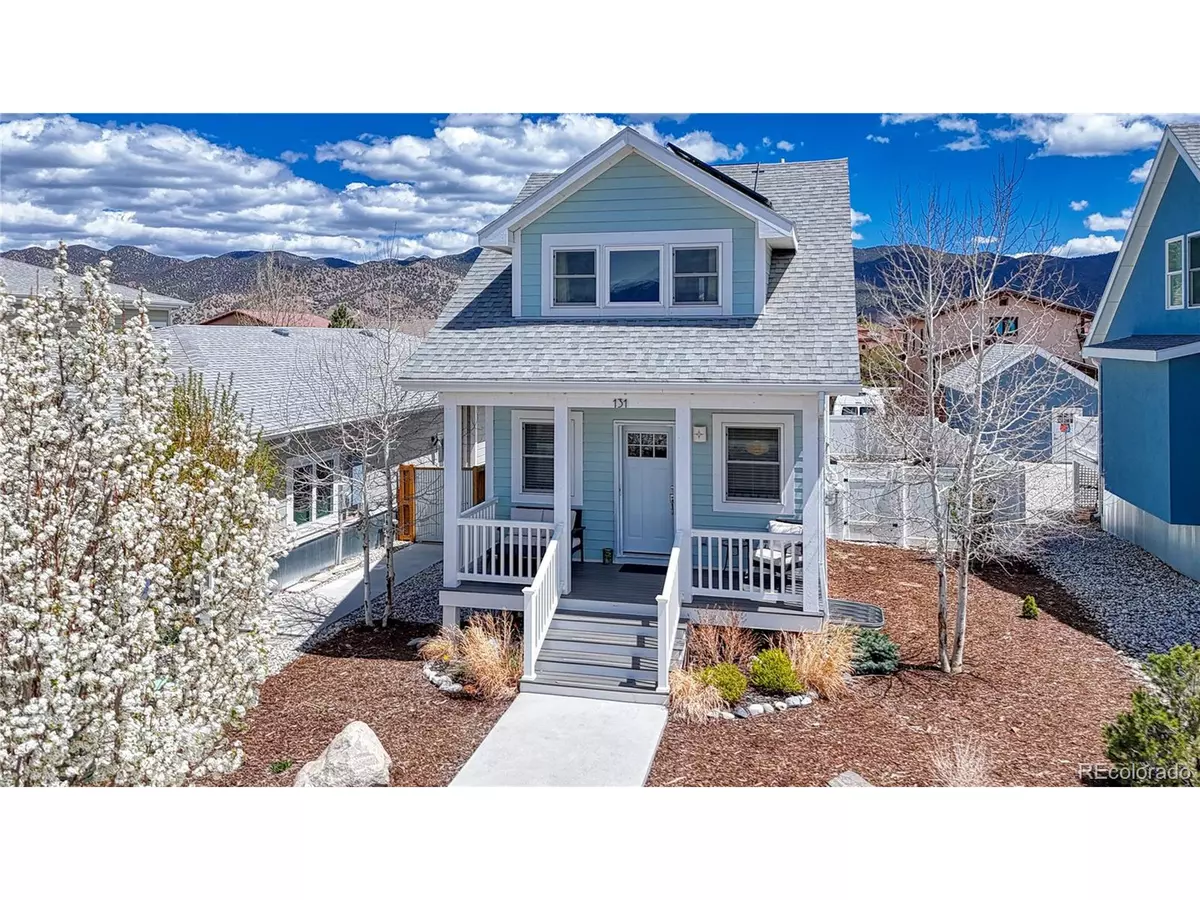$595,000
$610,000
2.5%For more information regarding the value of a property, please contact us for a free consultation.
131 Crestone Mesa Dr Salida, CO 81201
3 Beds
3 Baths
988 SqFt
Key Details
Sold Price $595,000
Property Type Single Family Home
Sub Type Residential-Detached
Listing Status Sold
Purchase Type For Sale
Square Footage 988 sqft
Subdivision Crestone Mesa
MLS Listing ID 9823037
Sold Date 09/23/24
Style Contemporary/Modern
Bedrooms 3
Full Baths 2
Half Baths 1
HOA Fees $35/ann
HOA Y/N true
Abv Grd Liv Area 750
Originating Board REcolorado
Year Built 2015
Annual Tax Amount $1,729
Lot Size 5,227 Sqft
Acres 0.12
Property Description
This home is 100% electric! This means there are no expensive gas bills. And because the home has solar power the electric bills average $6/month. This cute Cape Cod style home has 3 bedrooms, 2 1/2 baths is situated in the Crestone Mesa Subdivision. Located near the Salida Golf Course and has beautiful and big mountain views of the Fourteeners and is only a short walk or bike ride to downtown Salida. Start your day with a cup of coffee on this perfect cozy front porch. Large fenced backyard leads to an oversized one car garage and additional parking off the alley. This home has a thoughtful floor plan. Enter on the main level to the living, dining, kitchen and 1/2 bathroom. Upstairs, 2 bedrooms with vaulted ceilings and a full bath. The primary bedroom, bathroom and laundry in the basement. New radon system installed. Home has a water softener and house filter. In addition there is a reverse osmosis water filter at the kitchen sink. Seller tries to use only non-toxic cleaning products in the home. The home faces west towards the Collegiate Peaks. At the center of the neighborhood is a City maintained park which includes a community garden, gazebo for gatherings, and grass and play equipment. Located just a short walk or bike ride to downtown Salida to restaurants and shopping. Easy access to Frantz Lake, the Arkansas River and to nearby trails.
Location
State CO
County Chaffee
Community Playground, Park
Area Out Of Area
Zoning Residential
Rooms
Basement Partially Finished, Built-In Radon
Primary Bedroom Level Basement
Bedroom 2 Upper
Bedroom 3 Upper
Interior
Heating Radiator
Cooling Ceiling Fan(s)
Appliance Dishwasher, Refrigerator, Washer, Dryer, Microwave, Water Softener Owned
Laundry In Basement
Exterior
Garage Spaces 1.0
Fence Fenced
Community Features Playground, Park
Utilities Available Electricity Available
View Mountain(s), Foothills View
Roof Type Composition
Street Surface Paved
Handicap Access Level Lot
Porch Patio
Building
Lot Description Level
Faces West
Story 2
Foundation Slab
Sewer City Sewer, Public Sewer
Water City Water
Level or Stories Two
Structure Type Wood Siding
New Construction false
Schools
Elementary Schools Longfellow
Middle Schools Salida
High Schools Salida
School District Salida R-32
Others
Senior Community false
SqFt Source Assessor
Special Listing Condition Private Owner
Read Less
Want to know what your home might be worth? Contact us for a FREE valuation!

EWN Real Estate Group
ewn@ewn-re.comOur team is ready to help you sell your home for the highest possible price ASAP


EWN Real Estate Group





