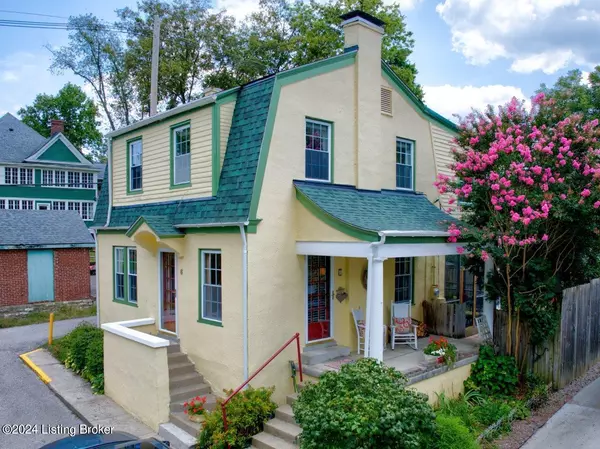$293,000
$287,000
2.1%For more information regarding the value of a property, please contact us for a free consultation.
6 Lyons Ct Frankfort, KY 40601
3 Beds
2 Baths
1,620 SqFt
Key Details
Sold Price $293,000
Property Type Single Family Home
Sub Type Single Family Residence
Listing Status Sold
Purchase Type For Sale
Square Footage 1,620 sqft
Price per Sqft $180
Subdivision South Frankfort
MLS Listing ID 1668123
Sold Date 09/13/24
Bedrooms 3
Full Baths 2
HOA Y/N No
Abv Grd Liv Area 1,336
Originating Board Metro Search (Greater Louisville Association of REALTORS®)
Year Built 1926
Lot Size 2,178 Sqft
Acres 0.05
Property Description
This gem of a home is tucked away on a quiet street in South Frankfort. Only one and half blocks from the Capitol grounds and five blocks to the river and downtown, you can't find a better location.
This house offers the charm of an older home with modern conveniences you expect. You are greeted by a covered front porch and entrance into the living room with gas fireplace, hardwood floors, staircase and French doors to the dining room. There is also an optional second entrance in the living room. The dining room features loads of light, original French doors and a kitchen pass through with granite sill. The updated eat-in kitchen features newer wood cabinets, a dual fuel gas top/electric oven range, dishwasher, and stainless steel French door refrigerator, granite topped island, large pantry with pull out drawers, hardwood floors, and access to the porch and garden and first floor bath. Double glass patio doors lead to the large screened porch with a soaring ceiling, ceiling fan and view of the private garden area. There is no grass to mow here. If you need some pampering, the first floor bath features a steam shower with a large fossil stone bench seat to truly enjoy the experience. Upstairs choose from the expansive eight windowed sunroom with 2 cedar lined closets, window seat storage and hardwood under the carpet OR an oversized bedroom with three closets and a built in dresser/window seat and hardwood floors as your primary bedroom. The third bedroom also has hardwood floors. The second floor bath offers tile floor and tub/shower surround, glass block window, pedestal sink and original medicine cabinet and mirror. The hall offers a linen closet. This cute home offers replacement windows throughout and stucco and hardy plank exterior. This corner lot has been lovingly landscaped by the owner and does not require more than a weed eater to maintain. It's almost like a patio home! Call for your private showing today.
Location
State KY
County Franklin
Direction Steele St. to street
Rooms
Basement Unfinished
Interior
Heating Forced Air, Natural Gas
Cooling Central Air
Fireplaces Number 1
Fireplace Yes
Exterior
Exterior Feature Sauna/Steam, Screened in Porch, Porch
Garage Street
Fence Privacy, Full
View Y/N No
Roof Type Metal,Shingle
Garage No
Building
Lot Description Corner, Sidewalk, Level
Story 2
Foundation Concrete Blk
Structure Type Wood Frame,Stucco,Fiber Cement
Schools
School District Franklin
Read Less
Want to know what your home might be worth? Contact us for a FREE valuation!

EWN Real Estate Group
ewn@ewn-re.comOur team is ready to help you sell your home for the highest possible price ASAP

Copyright 2024 Metro Search, Inc.

EWN Real Estate Group





