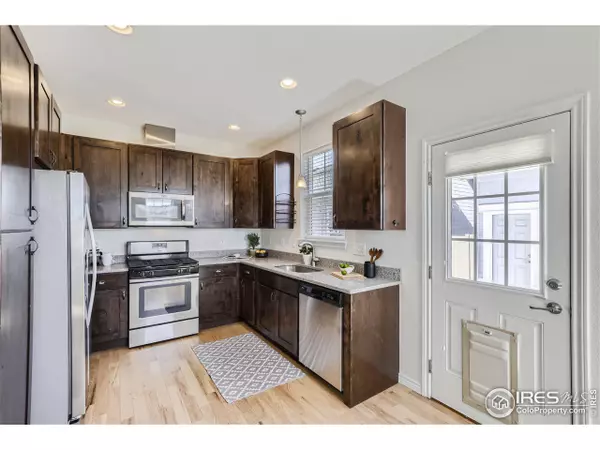$570,000
$595,000
4.2%For more information regarding the value of a property, please contact us for a free consultation.
121 Casper Dr Lafayette, CO 80026
3 Beds
4 Baths
1,730 SqFt
Key Details
Sold Price $570,000
Property Type Townhouse
Sub Type Attached Dwelling
Listing Status Sold
Purchase Type For Sale
Square Footage 1,730 sqft
Subdivision Coal Creek Village Flg 10
MLS Listing ID 1006756
Sold Date 07/23/24
Style Contemporary/Modern
Bedrooms 3
Full Baths 2
Half Baths 1
Three Quarter Bath 1
HOA Fees $402/mo
HOA Y/N true
Abv Grd Liv Area 1,138
Originating Board IRES MLS
Year Built 2018
Annual Tax Amount $3,081
Property Description
This bright and airy townhome offers an inviting and cozy ambiance, perfect for those seeking comfort and convenience. Located just minutes away from charming Old Town Lafayette, this affordable gem combines modern living with easy access to King Soopers, Natural Grocers, Stem, Teocalli, Snooze and Publik House. Step inside to discover a spacious, sunlit living area that seamlessly connects to a well-appointed kitchen ideal for both everyday living and entertaining. Large windows throughout the home fill each room with natural light, enhancing the warm and welcoming atmosphere throughout, including the 3 ensuites and the professionally landscaped courtyard for relaxing and Summer BBQ's. As an added bonus, a finished lower level, with an egress window is a perfect flex space--you name it! Enjoy the convenience of nearby parks, trails, and top-rated schools, all within a vibrant community. With its perfect blend of style, affordability, and location, this townhome is a rare find. Don't miss your chance to experience the best of Lafayette living.
Location
State CO
County Boulder
Community Playground, Park, Hiking/Biking Trails
Area Lafayette
Zoning Res
Direction From Hwy 287, East on South Boulder Rd, Right on S. Public Rd, Left on Old Laramie Trail, Left on Casper Drive and then Left into 1st driveway. Open parking spots immediately on left. We are the corner unit. Access to the right of the garage, through the courtyard.
Rooms
Basement Partially Finished
Primary Bedroom Level Upper
Master Bedroom 13x11
Bedroom 2 Upper 13x10
Bedroom 3 Lower
Dining Room Wood Floor
Kitchen Wood Floor
Interior
Interior Features High Speed Internet, Open Floorplan, Walk-In Closet(s), Sun Space
Heating Forced Air
Cooling Central Air, Ceiling Fan(s)
Flooring Wood Floors
Fireplaces Type None
Fireplace false
Window Features Window Coverings,Double Pane Windows
Appliance Electric Range/Oven, Dishwasher, Refrigerator, Washer, Dryer, Microwave, Disposal
Laundry Lower Level
Exterior
Exterior Feature Lighting
Garage Alley Access
Garage Spaces 2.0
Fence Fenced, Vinyl
Community Features Playground, Park, Hiking/Biking Trails
Utilities Available Natural Gas Available, Electricity Available, Cable Available
View Mountain(s)
Roof Type Composition
Street Surface Paved
Porch Patio
Building
Lot Description Curbs, Gutters, Sidewalks, Fire Hydrant within 500 Feet, Corner Lot, Level, Within City Limits
Story 2
Sewer City Sewer
Water City Water, City of Lafayette
Level or Stories Two
Structure Type Wood/Frame
New Construction false
Schools
Elementary Schools Ryan
Middle Schools Angevine
High Schools Centaurus
School District Boulder Valley Dist Re2
Others
HOA Fee Include Common Amenities,Snow Removal,Maintenance Grounds,Management,Maintenance Structure,Hazard Insurance
Senior Community false
Tax ID R0606673
SqFt Source Assessor
Special Listing Condition Private Owner
Read Less
Want to know what your home might be worth? Contact us for a FREE valuation!

EWN Real Estate Group
ewn@ewn-re.comOur team is ready to help you sell your home for the highest possible price ASAP

Bought with Coldwell Banker Realty 28

EWN Real Estate Group





