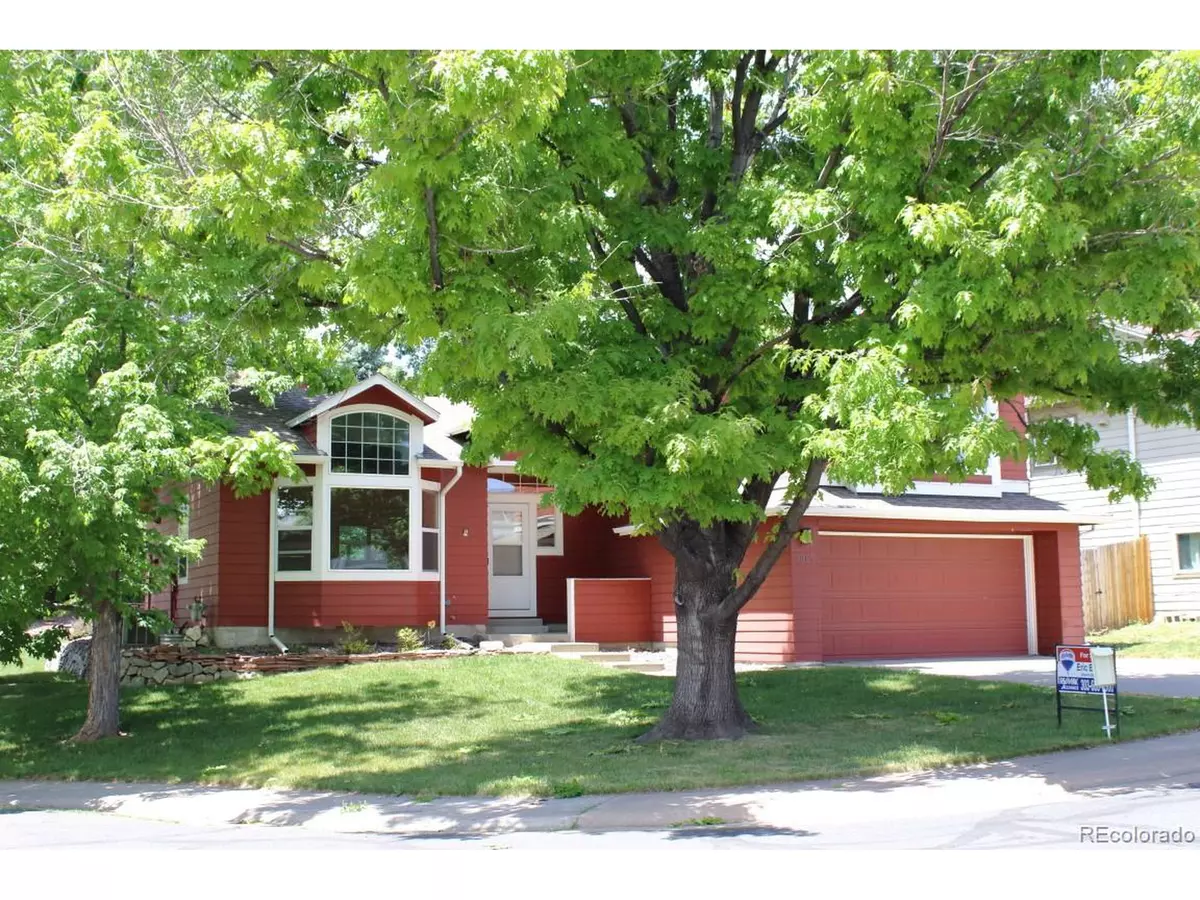$810,000
$850,000
4.7%For more information regarding the value of a property, please contact us for a free consultation.
1085 Falcon Ct Louisville, CO 80027
4 Beds
3 Baths
2,300 SqFt
Key Details
Sold Price $810,000
Property Type Single Family Home
Sub Type Residential-Detached
Listing Status Sold
Purchase Type For Sale
Square Footage 2,300 sqft
Subdivision Saddleback
MLS Listing ID 3493990
Sold Date 09/13/24
Bedrooms 4
Full Baths 1
Three Quarter Bath 2
HOA Y/N false
Abv Grd Liv Area 1,880
Originating Board REcolorado
Year Built 1989
Annual Tax Amount $5,265
Lot Size 7,840 Sqft
Acres 0.18
Property Description
You're going to love this home and location. Nice tri-level home with finished basement. Located on a quiet cul-de-sac in the Saddleback neighborhood in Louisville. Excellent location with easy access to public transportation. Only about a mile to popular downtown Louisville for local restaurants & shops. Only a couple blocks to Coyote Run Open Space hiking and biking trails, less than a mile to Harper Lake, Louisville Rec-Center, Tennis Couts, Arboretum, Skate Park, Cottonwood Park, Lake Park and miles of trails on Davidson Mesa and Coal Creek Trail. Good floor plan with a spacious, open great room with wood floors on the main level, plus a big family room on the lower level. Nice size kitchen and dining area that walks out to the Sunroom with a slate floor and access to the private backyard that is beautifully landscaped, mature trees & gardens. Great Southern exposure if you are looking for a place to add solar. Both bathrooms on the upper level have been updated with granite counters and tile floors. Newer roof in 2019. Price reflects the opportunity for the next owner to update the rest of the flooring and to add your own ideas and create your dream kitchen.
Location
State CO
County Boulder
Area Louisville
Zoning RES
Direction Via Appia to Sagebrush Way, Northwest to W. Arrowhead St., Left, West to Falcon Ct., Left to home on the Right
Rooms
Primary Bedroom Level Upper
Master Bedroom 15x12
Bedroom 2 Upper 11x11
Bedroom 3 Upper 11x10
Bedroom 4 Basement 11x10
Interior
Interior Features Study Area, Eat-in Kitchen, Cathedral/Vaulted Ceilings, Pantry, Walk-In Closet(s)
Heating Forced Air
Cooling Central Air, Ceiling Fan(s)
Fireplaces Type Gas, Gas Logs Included, Great Room, Single Fireplace
Fireplace true
Window Features Double Pane Windows
Appliance Self Cleaning Oven, Dishwasher, Refrigerator, Microwave, Disposal
Laundry Lower Level
Exterior
Garage Spaces 2.0
Utilities Available Natural Gas Available, Electricity Available, Cable Available
Waterfront false
Roof Type Composition
Street Surface Paved
Porch Patio
Building
Story 3
Sewer City Sewer, Public Sewer
Water City Water
Level or Stories Tri-Level
Structure Type Wood/Frame
New Construction false
Schools
Elementary Schools Coal Creek
Middle Schools Louisville
High Schools Monarch
School District Boulder Valley Re 2
Others
Senior Community false
SqFt Source Assessor
Special Listing Condition Private Owner
Read Less
Want to know what your home might be worth? Contact us for a FREE valuation!

EWN Real Estate Group
ewn@ewn-re.comOur team is ready to help you sell your home for the highest possible price ASAP

Bought with RE/MAX ALLIANCE

EWN Real Estate Group





