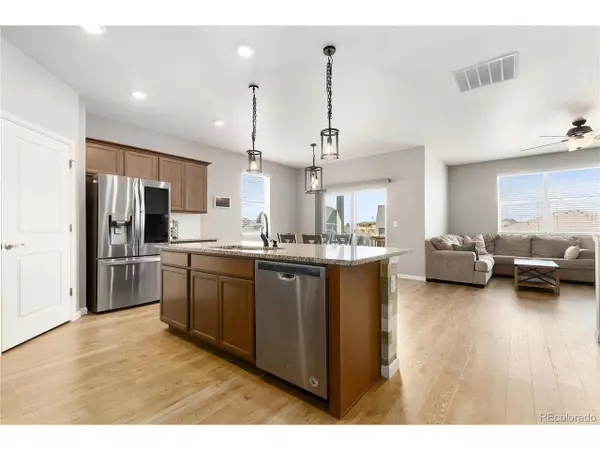$635,000
$635,000
For more information regarding the value of a property, please contact us for a free consultation.
4818 Trails Edge Ln Castle Rock, CO 80104
4 Beds
2 Baths
1,693 SqFt
Key Details
Sold Price $635,000
Property Type Single Family Home
Sub Type Residential-Detached
Listing Status Sold
Purchase Type For Sale
Square Footage 1,693 sqft
Subdivision Crystal Valley Ranch
MLS Listing ID 4319000
Sold Date 08/30/24
Style Ranch
Bedrooms 4
Full Baths 2
HOA Fees $85/mo
HOA Y/N true
Abv Grd Liv Area 1,693
Originating Board REcolorado
Year Built 2021
Annual Tax Amount $3,044
Lot Size 7,840 Sqft
Acres 0.18
Property Description
Beautifully upgraded ranch home in Crystal Valley Ranch! This residence boasts an abundance of natural light throughout, creating a warm and inviting atmosphere. The modern charm of wood-look laminate flooring stretches harmoniously throughout the main areas. The open and airy living, kitchen, and formal dining space are perfect for both entertaining or unwinding. Prepare your favorite meals in the spacious kitchen flaunts granite countertops, a pantry, stainless steel appliances, and a center island with seating. The comfortable living room showcases a gas fireplace with a stylish tile surround. Retreat to the sizable primary suite complete with plush carpeting, an ensuite bathroom with dual sinks, and a walk-in closet for ample storage. The bathrooms add a touch of luxury with quartz countertops. Three additional bedrooms with walk-in closets provide versatility for guests, a home office, or hobbies, accompanied by a full bathroom and convenient laundry room. The expansive unfinished full basement offers endless possibilities for customization, while walkout access to the backyard provides convenience and functionality. Enjoy outdoor living at its finest in the large backyard, fully landscaped and featuring a deck, concrete patio, and dedicated fire pit area. With a 3-car garage boasting 8ft garage doors, a tankless water heater, and smart home features, this home seamlessly combines comfort and convenience. Enjoy the amenities of the nearby Crystal Valley Ranch Rec center with a pool and park, just minutes away!
Location
State CO
County Douglas
Community Clubhouse, Fitness Center, Hiking/Biking Trails
Area Metro Denver
Direction Head south on I-25 S. Use the right lane to take exit 181 for Plum Creek Pkwy/Frontage Rd toward Wilcox St. Use the middle lane to turn left onto Plum Creek Pkwy. Continue straight to stay on Plum Creek Pkwy. At the traffic circle, take the 1st exit onto Lake Gulch Rd. Turn right onto Crystal Valley Pkwy. Turn left onto Loop Rd. Continue straight to stay on Loop Rd. Turn left onto Trails Edge Ln. Destination will be on the left.
Rooms
Basement Full, Unfinished, Walk-Out Access, Sump Pump
Primary Bedroom Level Main
Master Bedroom 12x15
Bedroom 2 Main 12x12
Bedroom 3 Main 13x11
Bedroom 4 Main 13x11
Interior
Interior Features Open Floorplan, Walk-In Closet(s), Kitchen Island
Heating Forced Air, Humidity Control
Cooling Central Air, Ceiling Fan(s)
Fireplaces Type Gas, Living Room, Single Fireplace
Fireplace true
Window Features Window Coverings
Appliance Dishwasher, Refrigerator, Microwave, Disposal
Laundry Main Level
Exterior
Garage Spaces 3.0
Fence Partial
Community Features Clubhouse, Fitness Center, Hiking/Biking Trails
Utilities Available Natural Gas Available
Waterfront false
Roof Type Composition
Porch Patio
Building
Lot Description Gutters, Lawn Sprinkler System
Story 1
Sewer City Sewer, Public Sewer
Water City Water
Level or Stories One
Structure Type Composition Siding,Concrete
New Construction false
Schools
Elementary Schools Castle Rock
Middle Schools Mesa
High Schools Douglas County
School District Douglas Re-1
Others
HOA Fee Include Trash
Senior Community false
SqFt Source Assessor
Special Listing Condition Private Owner
Read Less
Want to know what your home might be worth? Contact us for a FREE valuation!

EWN Real Estate Group
ewn@ewn-re.comOur team is ready to help you sell your home for the highest possible price ASAP


EWN Real Estate Group





