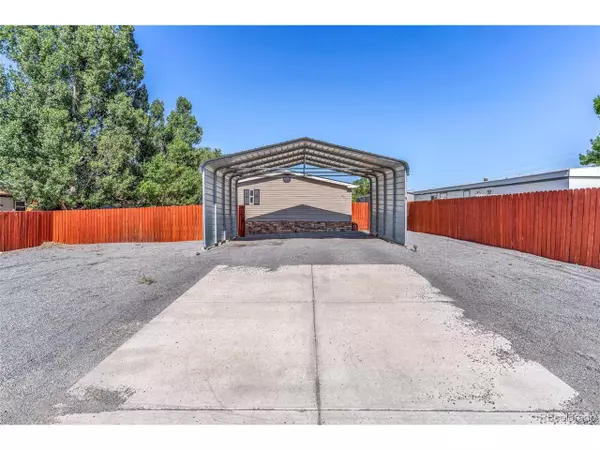$258,000
$252,000
2.4%For more information regarding the value of a property, please contact us for a free consultation.
892 S Cellini Pueblo, CO 81007
4 Beds
2 Baths
1,680 SqFt
Key Details
Sold Price $258,000
Property Type Single Family Home
Sub Type Residential-Detached
Listing Status Sold
Purchase Type For Sale
Square Footage 1,680 sqft
Subdivision Pueblo West
MLS Listing ID 6801965
Sold Date 08/28/24
Style Ranch
Bedrooms 4
Full Baths 2
HOA Y/N false
Abv Grd Liv Area 1,680
Originating Board REcolorado
Year Built 1997
Annual Tax Amount $1,184
Lot Size 6,969 Sqft
Acres 0.16
Property Description
**Back on market - Buyer decided to move to a different City**
Lovely & Exceptionally maintained 4 bedroom, 2 bathroom home in Pueblo West! Upon arrival, you'll find a spacious carport with lighting, ideal for protected parking, along with extra space for recreational vehicles, boats, or additional vehicles. There is a dedicated foyer with coat closet. You will love this open floor plan as it provides ample space for entertaining guests. Kitchen boasts new range/oven and microwave, numerous cabinets, updated countertops, stainless steel appliances, and room for an island or large dining table. There is also a pantry! The entertainment/dining/second living room includes a dry bar with LED lighting and extra cabinet space. Primary bedroom is a spacious retreat with attached ensuite bathroom and walk-in closet. On the opposite side of the home, you'll find three bedrooms, one of which has a woodstove connection available. Laundry room has extra storage, places to hang your clothing, as well as space for a deep freezer or refrigerator. The yard is fully fenced for privacy, features a patio, exterior lighting, and xeriscaping for easy maintenance. Shed is clean and ready for storage. Conveniently located near various amenities. Don't miss this opportunity!
Location
State CO
County Pueblo
Area Out Of Area
Zoning R-8
Direction From Purcell, West on Cellini Dr, Right on Cellini Bay, Home is on the right
Rooms
Other Rooms Outbuildings
Basement Crawl Space
Primary Bedroom Level Main
Master Bedroom 13x13
Bedroom 2 Main 13x12
Bedroom 3 Main 11x11
Bedroom 4 Main 11x10
Interior
Interior Features Pantry
Heating Forced Air
Appliance Dishwasher, Refrigerator, Microwave, Disposal
Laundry Main Level
Exterior
Garage Spaces 2.0
Fence Fenced
Utilities Available Natural Gas Available, Electricity Available
Roof Type Composition
Street Surface Gravel
Handicap Access Level Lot
Porch Patio, Deck
Building
Lot Description Level
Story 1
Sewer City Sewer, Public Sewer
Water City Water
Level or Stories One
Structure Type Wood/Frame
New Construction false
Schools
Elementary Schools Desert Sage
Middle Schools Sky View
High Schools Pueblo West
School District Pueblo County 70
Others
Senior Community false
SqFt Source Assessor
Special Listing Condition Other Owner
Read Less
Want to know what your home might be worth? Contact us for a FREE valuation!

EWN Real Estate Group
ewn@ewn-re.comOur team is ready to help you sell your home for the highest possible price ASAP

Bought with NON MLS PARTICIPANT

EWN Real Estate Group





