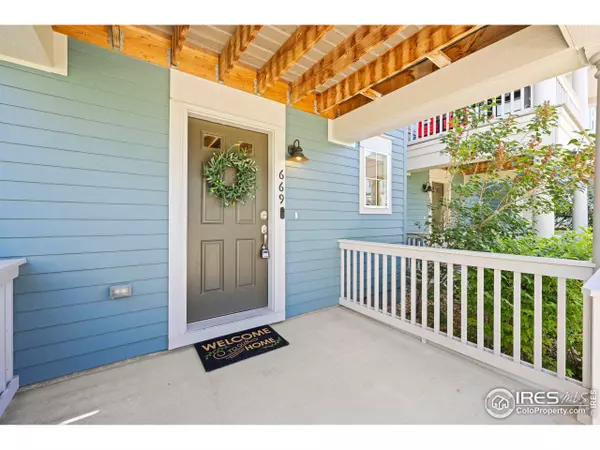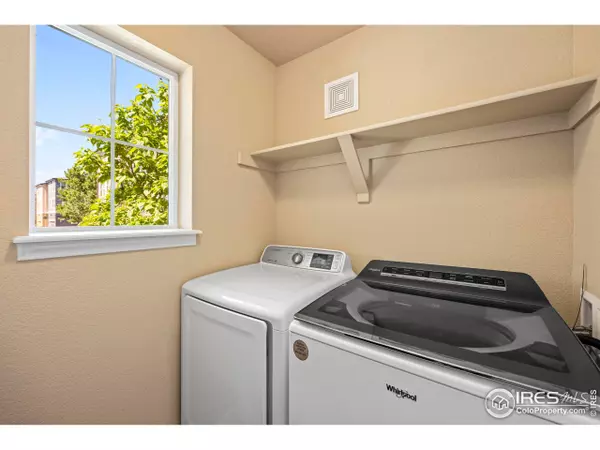$518,000
$515,000
0.6%For more information regarding the value of a property, please contact us for a free consultation.
669 Rawlins Way Lafayette, CO 80026
2 Beds
3 Baths
1,340 SqFt
Key Details
Sold Price $518,000
Property Type Townhouse
Sub Type Attached Dwelling
Listing Status Sold
Purchase Type For Sale
Square Footage 1,340 sqft
Subdivision Coal Creek Village
MLS Listing ID 1011574
Sold Date 08/12/24
Style Contemporary/Modern
Bedrooms 2
Full Baths 2
Half Baths 1
HOA Fees $395/mo
HOA Y/N true
Abv Grd Liv Area 1,340
Originating Board IRES MLS
Year Built 2014
Annual Tax Amount $2,639
Lot Size 1,306 Sqft
Acres 0.03
Property Description
Step into this light and bright contemporary townhome with an open floor plan that's perfect for entertaining! Enjoy your morning coffee on the charming front porch surrounded by mature trees and lovely landscaping, or take in the mountain views from the balcony. The kitchen features gorgeous quartz countertops, stainless appliances, modern backsplash and a water filtration system. The island provides a great work space and additional seating. The kitchen opens to the dining and living areas with multiple windows flooding the rooms with natural light. You'll enjoy warming up by the fireplace on those chilly Colorado nights. The primary bedroom features an ensuite bath and a large walk-in closet. The second bedroom is spacious and bright. Enjoy the close proximity of Old Town Lafayette shops and restaurants and the adjacent fourteen mile Coal Creek Trail, connecting to Louisville, Superior, and Erie. This one-owner home has been well-cared for and features new carpet and newly refinished hardwood. It's move-in ready and just waiting for your personal touches!
Location
State CO
County Boulder
Community Park, Hiking/Biking Trails
Area Lafayette
Zoning RES
Direction South Boulder Rd., turn south on Saratoga Dr., left on Rawlins Way. Property is on the back row of units (For Sale sign is hard to see) on the left between Sheridan and Winston Drives (closer to Winston Dr. and the park) Parking is only allowed on the north side of the street.
Rooms
Basement None, Crawl Space
Primary Bedroom Level Upper
Master Bedroom 13x10
Bedroom 2 Upper 13x9
Dining Room Wood Floor
Kitchen Wood Floor
Interior
Interior Features High Speed Internet, Eat-in Kitchen, Open Floorplan, Walk-In Closet(s)
Heating Forced Air
Cooling Central Air
Flooring Wood Floors
Fireplaces Type Living Room
Fireplace true
Window Features Window Coverings
Appliance Gas Range/Oven, Self Cleaning Oven, Dishwasher, Refrigerator, Washer, Dryer, Microwave, Disposal
Laundry Washer/Dryer Hookups, Main Level
Exterior
Exterior Feature Lighting
Garage Garage Door Opener
Garage Spaces 2.0
Community Features Park, Hiking/Biking Trails
Utilities Available Natural Gas Available, Electricity Available, Cable Available
View Mountain(s)
Roof Type Composition
Street Surface Paved,Asphalt
Handicap Access Level Lot
Porch Patio, Deck
Building
Lot Description Curbs, Gutters, Sidewalks, Level
Faces South
Story 3
Sewer City Sewer
Water City Water, City of Lafayette
Level or Stories Three Or More
Structure Type Wood/Frame,Composition Siding
New Construction false
Schools
Elementary Schools Ryan, Peak To Peak
Middle Schools Angevine
High Schools Centaurus
School District Boulder Valley Dist Re2
Others
HOA Fee Include Common Amenities,Trash,Snow Removal,Maintenance Grounds,Security,Management,Maintenance Structure,Hazard Insurance
Senior Community false
Tax ID R0602047
SqFt Source Assessor
Special Listing Condition Private Owner
Read Less
Want to know what your home might be worth? Contact us for a FREE valuation!

EWN Real Estate Group
ewn@ewn-re.comOur team is ready to help you sell your home for the highest possible price ASAP


EWN Real Estate Group





