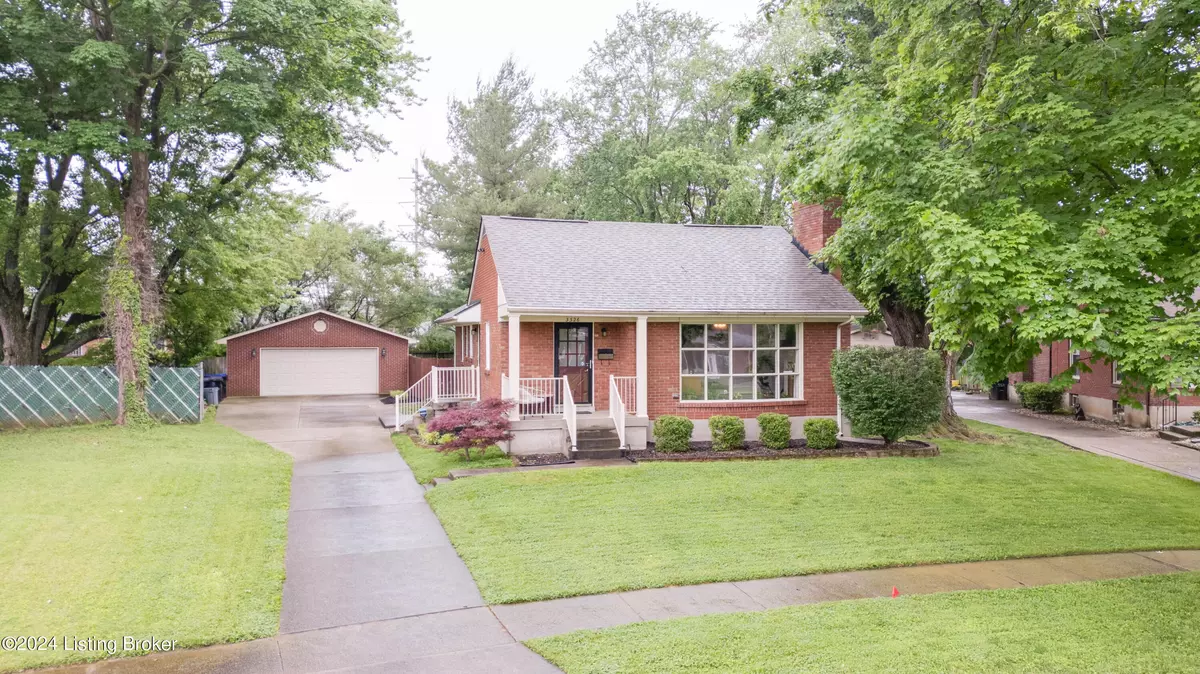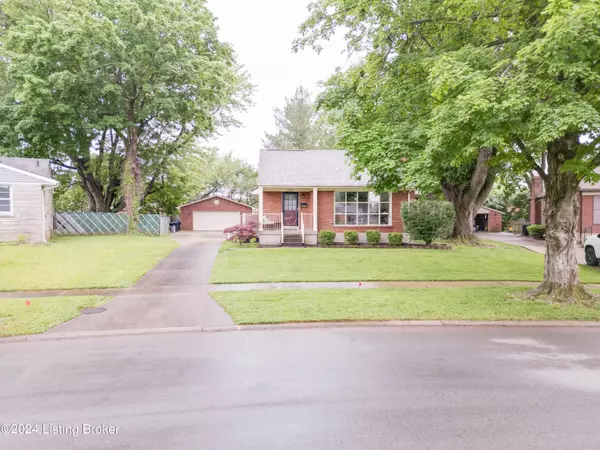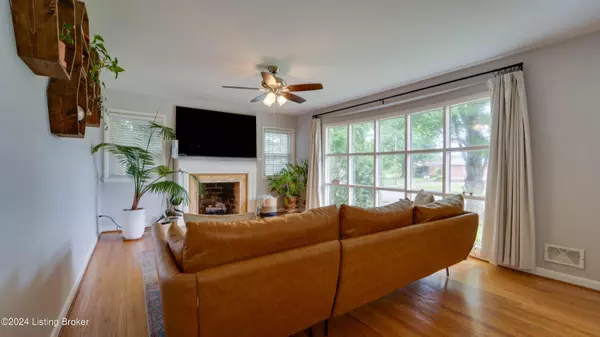$320,000
$319,900
For more information regarding the value of a property, please contact us for a free consultation.
3326 Allison WAY Louisville, KY 40220
4 Beds
2 Baths
2,289 SqFt
Key Details
Sold Price $320,000
Property Type Single Family Home
Sub Type Single Family Residence
Listing Status Sold
Purchase Type For Sale
Square Footage 2,289 sqft
Price per Sqft $139
Subdivision Highgate Springs
MLS Listing ID 1661052
Sold Date 06/21/24
Bedrooms 4
Full Baths 1
Half Baths 1
HOA Y/N No
Abv Grd Liv Area 1,459
Originating Board Metro Search (Greater Louisville Association of REALTORS®)
Year Built 1956
Lot Size 0.380 Acres
Acres 0.38
Property Description
Welcome home to this charming cottage in Highgate Springs, just off Taylorsville Rd (minutes from the Watterson Xway and centrally located within Louisville). This well-cared-for home features a bright and cozy living room with fireplace and extra-large bay window allowing an abundance of natural light. Hardwood floors run throughout the living room, dining room, hallway, and three of four bedrooms in the upstairs living space. The kitchen has ceramic tile floors, a built-in pantry, and wood cabinets. Kitchen appliances may remain with the home (tall cabinet pantry next to refrigerator is not attached and can be moved/removed). The large primary bedroom suite features a private half bath. The full bath was completely renovated in 2022 with modern fixtures, tile, and vanity. Bedrooms 2 and and 3 are connected by a door that has been removed; both rooms have egress windows and a closet. Bedroom 4 completes the upstairs living space. The walk-up basement with exterior entry is finished with a large family room and enclave for an entertainment center. A finished bonus room and unfinished laundry/storage area completes the lower level; the washer and dryer may remain with the home. The oversized park-like back yard is fully fenced in and features a poured patio for relaxation while taking in the sights and sounds of nature - mature trees with birds, bunnies, and chipmunks abound! A 2-car detached garage and storage shed completes this darling property. Schedule your showing today!
Location
State KY
County Jefferson
Direction 264 to Taylorsville Rd. to Furman Blvd. to Allison Way to Home
Rooms
Basement Finished, Walk-up
Interior
Heating Forced Air, Natural Gas
Cooling Central Air
Fireplaces Number 1
Fireplace Yes
Exterior
Exterior Feature Patio, Porch
Parking Features Detached
Garage Spaces 2.0
Fence Privacy, Full, Chain Link
View Y/N No
Roof Type Shingle
Garage Yes
Building
Lot Description Cleared
Story 2
Foundation Poured Concrete
Structure Type Brick
Schools
School District Jefferson
Read Less
Want to know what your home might be worth? Contact us for a FREE valuation!

EWN Real Estate Group
ewn@ewn-re.comOur team is ready to help you sell your home for the highest possible price ASAP

Copyright 2025 Metro Search, Inc.
EWN Real Estate Group





