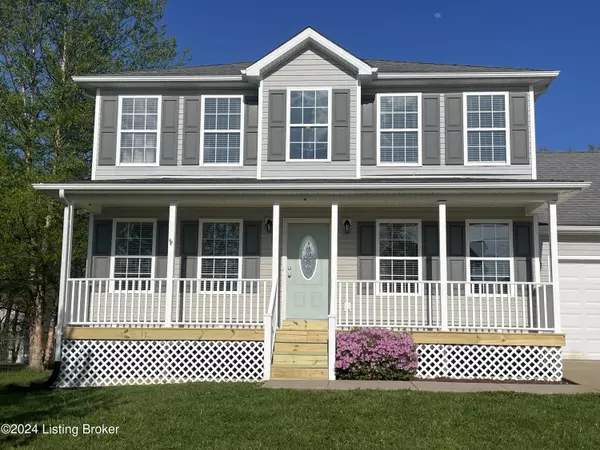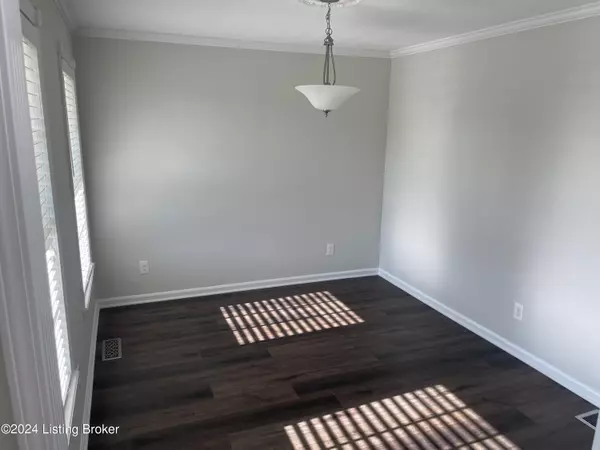$345,000
$342,500
0.7%For more information regarding the value of a property, please contact us for a free consultation.
61 Lachey Ct Rineyville, KY 40162
3 Beds
3 Baths
2,144 SqFt
Key Details
Sold Price $345,000
Property Type Single Family Home
Sub Type Single Family Residence
Listing Status Sold
Purchase Type For Sale
Square Footage 2,144 sqft
Price per Sqft $160
MLS Listing ID 1659047
Sold Date 06/06/24
Bedrooms 3
Full Baths 2
Half Baths 1
HOA Y/N No
Abv Grd Liv Area 1,644
Originating Board Metro Search (Greater Louisville Association of REALTORS®)
Year Built 2010
Lot Size 0.690 Acres
Acres 0.69
Property Description
Welcome to 61 Lachey Court! Located at the end of a quiet cul-de-sac, this newly-renovated home sits on a .69 acre lot and is a 10-minute drive to Elizabethtown and 20 minutes to either Fort Knox or Glendale. Upstairs, this house features a large primary bedroom with en suite bathroom and separate tub and shower, huge closet and views of the private, spacious backyard. Also upstairs are two bedrooms with generous closet space and a full bathroom. All bedrooms and both staircases feature brand new carpet by Colonial Interiors. The main floor features all new Luxury Vinyl Plank flooring and offers a formal living room or office space, family room, formal dining room, half bath, kitchen and eat-in kitchen, pantry and laundry closet. The kitchen cabinets are newly refinished by Shine's Custom Finishing and the brand new quartz countertops were designed and installed by Stone City. The kitchen also features brand new Whirlpool, stainless steel appliances.
Downstairs, the basement offers a large family room, wired and ready for surround sound speakers, as well under the stairs storage space, and a flex room perfect for workout equipment or a home office. The basement utility space has a new water heater and is plumbed for a potential basement bathroom. Step outside to discover a brand new front deck, rear deck, and a sizable concrete patio ready for a grill and outdoor furniture. The entire interior of the house and garage has been recently professionally-painted, to include interior doors, ceilings, walls and trim. The large 2-car garage has built-in shelving perfect for storage or a workspace. Additional updates include all new toilets in the bathrooms, many new interior and exterior light fixtures, new 10-year smoke detectors, and new interior door handles. Don't miss the opportunity to explore this stunning home today! Owner is a licensed real estate broker. Buyers to verify square footage.
Location
State KY
County Hardin
Direction HWY 220 to Burns Rd to Thompson Rd to Lachey
Rooms
Basement Partially Finished
Interior
Cooling Central Air
Fireplace No
Exterior
Exterior Feature Patio, Porch, Deck
Parking Features Attached, Driveway
Garage Spaces 2.0
View Y/N No
Roof Type Shingle
Garage Yes
Building
Lot Description Cul De Sac
Story 2
Foundation Poured Concrete
Structure Type Vinyl Siding
Schools
School District Hardin
Read Less
Want to know what your home might be worth? Contact us for a FREE valuation!

EWN Real Estate Group
ewn@ewn-re.comOur team is ready to help you sell your home for the highest possible price ASAP

Copyright 2024 Metro Search, Inc.

EWN Real Estate Group





