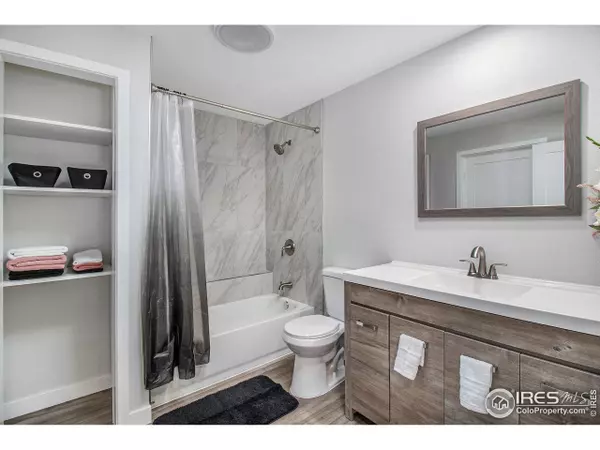$550,000
$525,000
4.8%For more information regarding the value of a property, please contact us for a free consultation.
1848 Logan St Longmont, CO 80501
3 Beds
2 Baths
1,368 SqFt
Key Details
Sold Price $550,000
Property Type Single Family Home
Sub Type Residential-Detached
Listing Status Sold
Purchase Type For Sale
Square Footage 1,368 sqft
Subdivision Woodmeadow 1
MLS Listing ID 1008719
Sold Date 05/31/24
Bedrooms 3
Full Baths 1
Three Quarter Bath 1
HOA Y/N false
Abv Grd Liv Area 1,368
Originating Board IRES MLS
Year Built 1983
Annual Tax Amount $2,427
Lot Size 6,098 Sqft
Acres 0.14
Property Description
All offers due Monday, May 6, 2024 by noon. Just wow! Everything you could ever ask for and more. Experience modern living in this beautifully remodeled residence. Perfectly located without any HOA or Metro District fees. The proximity to the dog park and top-rated schools enhancing the appeal of this fantastic find. As if that's not enough you also get all new roof, flooring, kitchen, appliances, windows, bathrooms, siding, and yard. Welcome home to a blend of convenience and contemporary comfort in Longmont, CO.
Location
State CO
County Boulder
Area Longmont
Zoning Res
Direction From Hwy 66, head south on Francis. Turn left (east) onto 19th. Turn right (south) onto Logan. Third house on the left.
Rooms
Family Room Carpet
Basement Crawl Space
Primary Bedroom Level Upper
Master Bedroom 13x13
Bedroom 2 Upper 11x11
Bedroom 3 Lower 10x10
Kitchen Wood Floor
Interior
Interior Features Eat-in Kitchen, Pantry, Walk-In Closet(s)
Heating Forced Air
Cooling Ceiling Fan(s)
Fireplaces Type Living Room
Fireplace true
Window Features Skylight(s)
Appliance Electric Range/Oven, Dishwasher, Refrigerator, Microwave, Disposal
Laundry Washer/Dryer Hookups
Exterior
Garage Spaces 2.0
Fence Fenced
Utilities Available Natural Gas Available, Electricity Available
View City
Roof Type Composition
Street Surface Paved
Building
Lot Description Lawn Sprinkler System
Story 3
Water City Water, City of Longmont
Level or Stories Tri-Level
Structure Type Wood/Frame
New Construction false
Schools
Elementary Schools Northridge
Middle Schools Longs Peak
High Schools Longmont
School District St Vrain Dist Re 1J
Others
Senior Community false
Tax ID R0085924
SqFt Source Assessor
Special Listing Condition Private Owner
Read Less
Want to know what your home might be worth? Contact us for a FREE valuation!

EWN Real Estate Group
ewn@ewn-re.comOur team is ready to help you sell your home for the highest possible price ASAP

Bought with Estate Professionals

EWN Real Estate Group





