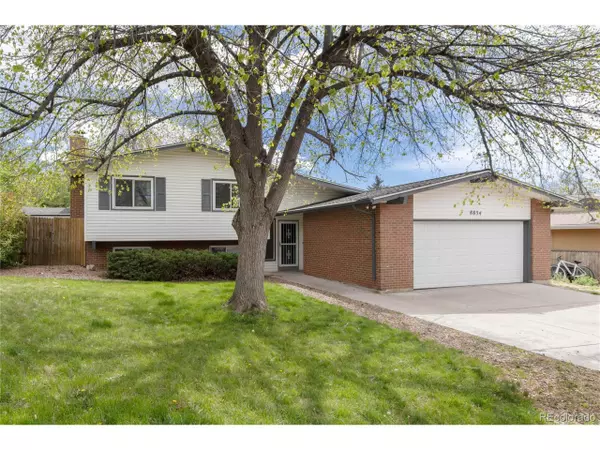$457,500
$495,000
7.6%For more information regarding the value of a property, please contact us for a free consultation.
8834 Utica St Westminster, CO 80031
3 Beds
3 Baths
2,096 SqFt
Key Details
Sold Price $457,500
Property Type Single Family Home
Sub Type Residential-Detached
Listing Status Sold
Purchase Type For Sale
Square Footage 2,096 sqft
Subdivision Vista Grande 1St
MLS Listing ID 1691863
Sold Date 05/23/24
Bedrooms 3
Full Baths 2
Half Baths 1
HOA Y/N false
Abv Grd Liv Area 2,096
Originating Board REcolorado
Year Built 1974
Annual Tax Amount $3,528
Lot Size 8,712 Sqft
Acres 0.2
Property Description
Conveniently situated at the intersection of Sheridan and Highway 36, nestled in the serene Vista Grande neighborhood, this charming residence boasts three bedrooms across a tri-level layout. The main floor hosts the inviting living room, dining area, and a well-appointed kitchen. Ascend to the upper level to discover the master bedroom with en-suite bathroom, alongside two additional bedrooms and another full bathroom conveniently located in the hallway. The lower level offers a cozy family room with a fireplace, a convenient half bathroom, a laundry room, and an extra room ideal for a den or office space. Step from the kitchen onto the fenced backyard oasis, complete with a patio and a handy storage shed. The detached two-car garage features an electric opener and a built-in workbench. Additional amenities include washer/dryer hookups, central air conditioning, a sprinkler system in the yard, and ample storage space. This home is ready for a new owner to make their own! The property is being sold as-is. Offers DUE Sunday 5/12 at 5pm with an ACCEPTANCE deadline of Monday 5/13 at 5pm.
Location
State CO
County Adams
Area Metro Denver
Zoning R-1-C
Rooms
Basement Partial
Primary Bedroom Level Upper
Bedroom 2 Upper
Bedroom 3 Upper
Interior
Interior Features Cathedral/Vaulted Ceilings
Heating Forced Air
Cooling Central Air
Window Features Window Coverings
Appliance Dishwasher, Refrigerator
Exterior
Garage Spaces 2.0
Fence Fenced
Utilities Available Electricity Available, Cable Available
Waterfront false
Roof Type Composition
Building
Story 3
Sewer City Sewer, Public Sewer
Water City Water
Level or Stories Tri-Level
Structure Type Wood/Frame,Brick/Brick Veneer
New Construction false
Schools
Elementary Schools Mesa
Middle Schools Shaw Heights
High Schools Westminster
School District Westminster Public Schools
Others
Senior Community false
SqFt Source Assessor
Special Listing Condition Private Owner
Read Less
Want to know what your home might be worth? Contact us for a FREE valuation!

EWN Real Estate Group
ewn@ewn-re.comOur team is ready to help you sell your home for the highest possible price ASAP


EWN Real Estate Group





