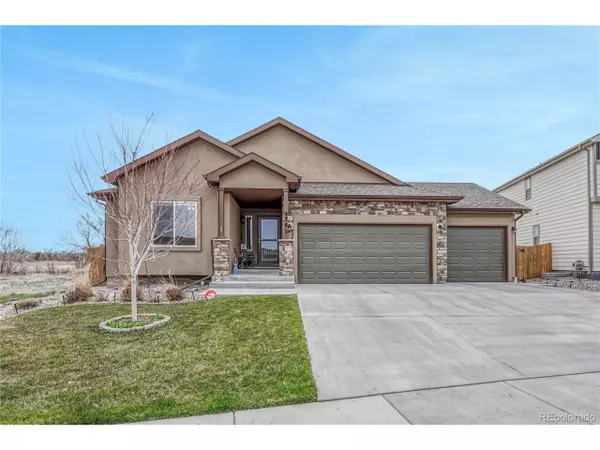$555,000
$550,000
0.9%For more information regarding the value of a property, please contact us for a free consultation.
9785 Wando Dr Colorado Springs, CO 80925
5 Beds
3 Baths
3,024 SqFt
Key Details
Sold Price $555,000
Property Type Single Family Home
Sub Type Residential-Detached
Listing Status Sold
Purchase Type For Sale
Square Footage 3,024 sqft
Subdivision Carriage Meadows South At Lorson Ranch
MLS Listing ID 4277301
Sold Date 05/23/24
Style Ranch
Bedrooms 5
Full Baths 3
HOA Y/N false
Abv Grd Liv Area 1,614
Originating Board REcolorado
Year Built 2019
Annual Tax Amount $5,238
Lot Size 10,454 Sqft
Acres 0.24
Property Description
Gorgeous home in Lorson Ranch! This stucco rancher boasts many upgrades and extras! Walk in to main level living with open concept. Amazing floors throughout most of main level give the home a warm feeling. Kitchen with pantry, stone countertops, huge island, eat in area, and stainless steel appliances opens up to the large family room! Walk out to the private backyard with wood deck. This lot is much larger and has much more privacy than much of the neighborhood! Master retreat with 5 piece bathroom and walk in closet help you sleep peacefully after a long day. Find 2 more bedrooms and full bath on the main for guests or an office. 3 car garage with special coated floor. TV and bracket in the garage included! Behind the garage is a storage shed for all your gardening tools. Full basement as well! Walk into a large family room with a side bonus area for home theater or work out area. Find 2 more bedrooms and full bath around the corner for any guests! The mechanical room contains plenty of storage and the sump pump. Other extra features: pergola on deck, water softener, reverse osmosis system, and coated floor in the garage! This home is move-in ready and a must see!
Location
State CO
County El Paso
Area Out Of Area
Zoning PUD
Direction From Mark Sheffel, turn west on Lorson Blvd. Turn right on Wando.
Rooms
Primary Bedroom Level Main
Master Bedroom 16x13
Bedroom 2 Basement 12x12
Bedroom 3 Basement 13x11
Bedroom 4 Main 11x11
Bedroom 5 Main 11x10
Interior
Interior Features Cathedral/Vaulted Ceilings, Walk-In Closet(s)
Heating Forced Air
Cooling Central Air, Ceiling Fan(s)
Appliance Dishwasher, Refrigerator, Washer, Dryer, Microwave, Water Softener Owned, Disposal
Laundry Main Level
Exterior
Garage Spaces 3.0
Fence Partial
Roof Type Composition
Street Surface Paved
Handicap Access Level Lot
Porch Deck
Building
Lot Description Level
Story 1
Sewer Other Water/Sewer, Community
Water City Water, Other Water/Sewer
Level or Stories One
Structure Type Stucco
New Construction false
Schools
Elementary Schools Webster
Middle Schools Janitell
High Schools Mesa Ridge
School District Widefield 3
Others
Senior Community false
SqFt Source Assessor
Special Listing Condition Private Owner
Read Less
Want to know what your home might be worth? Contact us for a FREE valuation!

EWN Real Estate Group
ewn@ewn-re.comOur team is ready to help you sell your home for the highest possible price ASAP

Bought with RE/MAX Real Estate Group Inc
EWN Real Estate Group





