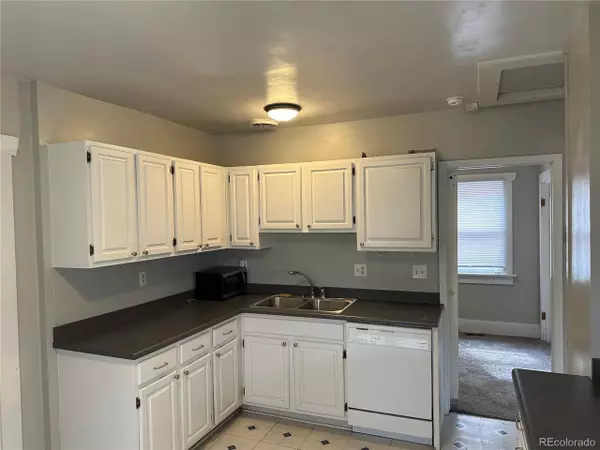$531,400
$549,900
3.4%For more information regarding the value of a property, please contact us for a free consultation.
4424 Decatur St Denver, CO 80211
3 Beds
1 Bath
1,374 SqFt
Key Details
Sold Price $531,400
Property Type Single Family Home
Sub Type Residential-Detached
Listing Status Sold
Purchase Type For Sale
Square Footage 1,374 sqft
Subdivision Sunnyside
MLS Listing ID 5538043
Sold Date 05/17/24
Style Cottage/Bung,Ranch
Bedrooms 3
Full Baths 1
HOA Y/N false
Abv Grd Liv Area 768
Originating Board REcolorado
Year Built 1921
Annual Tax Amount $2,145
Lot Size 4,791 Sqft
Acres 0.11
Property Description
Amazing opportunity in great Sunnyside location! Put your finishing touches on this charming Denver bungalow fix up property walking distance to the great parks, shops and restaurants in this hot Denver neighborhood. Property is zoned to add an ADU for additional income (buyer to very and do own due diligence). Easy off street parking, great yard for growing a garden or relaxing on the covered front porch
Hardwood floors in living room and dining room. Very spacious kitchen!
Newer furnace, central ac and water heater is a great start to earning your own sweat equity or flip this property as the neighborhood commands top dollar!
Walk to Starbucks, Better Buzz Yoga, Bacon House Social, Sunnyside Supper Club, Sunny's Restaurant, El Jefe, The Radiator and More!
DON'T RUN NUMBERS BASED ON PUBLIC RECORDS, BEDROOM COUNT IS WRONG
Location
State CO
County Denver
Area Metro Denver
Zoning U-SU-B1
Rooms
Primary Bedroom Level Main
Bedroom 2 Basement
Bedroom 3 Basement
Interior
Interior Features Study Area
Heating Forced Air
Cooling Central Air
Window Features Window Coverings,Double Pane Windows
Appliance Self Cleaning Oven, Dishwasher, Refrigerator, Washer, Dryer, Disposal
Exterior
Garage Spaces 2.0
Fence Fenced
Utilities Available Natural Gas Available, Electricity Available, Cable Available
Roof Type Composition
Handicap Access Level Lot
Porch Patio
Building
Lot Description Gutters, Level
Faces West
Story 1
Sewer City Sewer, Public Sewer
Level or Stories One
Structure Type Brick/Brick Veneer
New Construction false
Schools
Elementary Schools Columbian
Middle Schools Skinner
High Schools North
School District Denver 1
Others
Senior Community false
SqFt Source Assessor
Special Listing Condition Other Owner
Read Less
Want to know what your home might be worth? Contact us for a FREE valuation!

EWN Real Estate Group
ewn@ewn-re.comOur team is ready to help you sell your home for the highest possible price ASAP


EWN Real Estate Group





