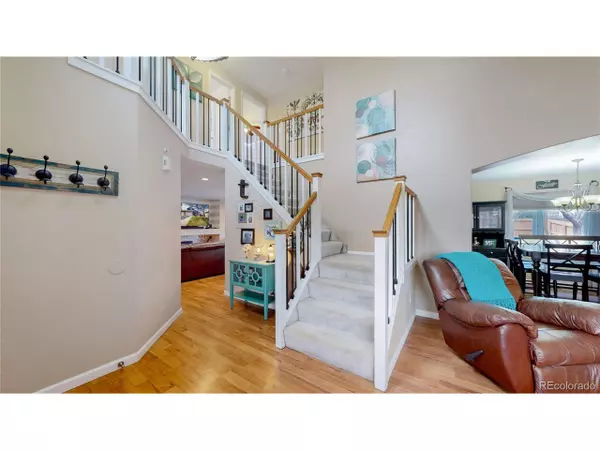$550,000
$550,000
For more information regarding the value of a property, please contact us for a free consultation.
11281 Oswego St Commerce City, CO 80640
4 Beds
3 Baths
1,715 SqFt
Key Details
Sold Price $550,000
Property Type Single Family Home
Sub Type Residential-Detached
Listing Status Sold
Purchase Type For Sale
Square Footage 1,715 sqft
Subdivision The River Run
MLS Listing ID 2825001
Sold Date 05/17/24
Bedrooms 4
Full Baths 1
Half Baths 1
Three Quarter Bath 1
HOA Fees $35/mo
HOA Y/N true
Abv Grd Liv Area 1,715
Originating Board REcolorado
Year Built 2000
Annual Tax Amount $3,240
Lot Size 8,276 Sqft
Acres 0.19
Property Description
Situated in a quiet- cul-de-sac and located close to large parks for community events and surrounded by schools, this home offers the perfect Colorado lifestyle. Welcome to the neighborhood of River Run.
Step inside to discover a spacious layout featuring 4 bedrooms, including a professionally finished basement, ideal for unwinding or playtime adventures. The main living area boasts an open floor plan, creating a seamless flow for gatherings and everyday living.
Prepare delicious meals in the fully equipped kitchen, complete with newer stainless steel appliances, a gas stove and under/over cabinet lighting. Enjoy the many upgrades throughout the home, including your own spa-like experience whenever you use the rainfall shower in the master bath.
Outside, the fun continues with a fenced backyard with lush landscaping, perfect for spring/summer gatherings. Your furry friends will love the convenient dog run, while everyone can enjoy the high-end and low maintenance pool, pergola, outdoor weatherproof Bluetooth Speakers, grill cover, and stamped concrete patio for endless outdoor entertainment.
Keeping your lawn lush and green is effortless with the smart sprinkler system. Plus, recent upgrades including a new Water Heater in 2023, and Central Air Conditioning, a Furnace and Roof all replaced in 2018 ensure comfort and efficiency year-round. The exterior of the home received a fresh coat of paint in 2022, enhancing its curb appeal, while a new smart garage door opener adds to the convenience.
With easy access to DIA and Downtown Denver, you'll enjoy all the amenities the city has to offer while still relishing the peaceful suburban lifestyle. With its convenient location just minutes from DIA and Downtown Denver, and nearby proximity to Colorado's magnificent mountains, you'll have easy access to everything the Mile High City has to offer while still enjoying the peaceful suburban lifestyle. Book your showing today and see the captivating retreat!
Location
State CO
County Adams
Area Metro Denver
Zoning RES
Direction From I-76 E, Take exit US 85 N. Turn right on 112th, turn left on Oakland,Turn right at the 1st cross street onto E 113th Ave, Turn right at the 2nd cross street onto Oswego Street, home will be on the right.
Rooms
Other Rooms Kennel/Dog Run
Primary Bedroom Level Upper
Bedroom 2 Upper
Bedroom 3 Upper
Bedroom 4 Upper
Interior
Interior Features Eat-in Kitchen
Heating Forced Air, Humidity Control
Cooling Central Air, Ceiling Fan(s)
Fireplaces Type Family/Recreation Room Fireplace, Single Fireplace
Fireplace true
Appliance Self Cleaning Oven, Dishwasher, Washer, Dryer, Microwave, Water Softener Owned, Disposal
Laundry Main Level
Exterior
Garage Spaces 3.0
Fence Partial
Utilities Available Natural Gas Available, Electricity Available, Cable Available
Roof Type Composition
Street Surface Paved
Porch Patio
Building
Lot Description Gutters, Lawn Sprinkler System
Faces East
Story 2
Sewer City Sewer, Public Sewer
Level or Stories Two
Structure Type Wood/Frame
New Construction false
Schools
Elementary Schools Thimmig
Middle Schools Prairie View
High Schools Prairie View
School District School District 27-J
Others
Senior Community false
SqFt Source Assessor
Special Listing Condition Private Owner
Read Less
Want to know what your home might be worth? Contact us for a FREE valuation!

EWN Real Estate Group
ewn@ewn-re.comOur team is ready to help you sell your home for the highest possible price ASAP


EWN Real Estate Group





