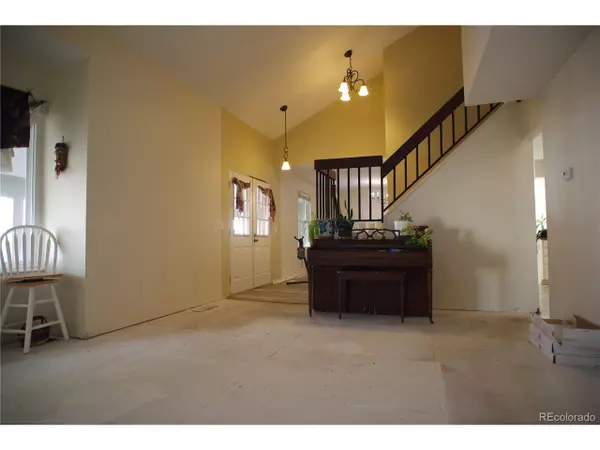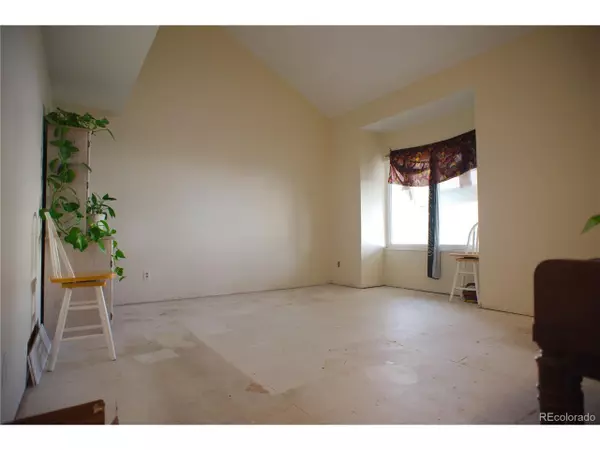$440,000
$550,000
20.0%For more information regarding the value of a property, please contact us for a free consultation.
10053 Lewis St Westminster, CO 80021
3 Beds
3 Baths
1,995 SqFt
Key Details
Sold Price $440,000
Property Type Single Family Home
Sub Type Residential-Detached
Listing Status Sold
Purchase Type For Sale
Square Footage 1,995 sqft
Subdivision Countryside
MLS Listing ID 3547223
Sold Date 05/10/24
Bedrooms 3
Full Baths 1
Three Quarter Bath 2
HOA Y/N false
Abv Grd Liv Area 1,995
Originating Board REcolorado
Year Built 1978
Annual Tax Amount $2,368
Lot Size 8,276 Sqft
Acres 0.19
Property Description
Presenting a fantastic opportunity for those looking for a great home with some projects to make it their own! This bright and open 3-bedroom, 3-bathroom single-family home is a real gem, located in the Countryside Neighborhood with no HOA restrictions and is set upon wide, quiet streets.
From the outside you will see covered front porch and spacious front yard. A new roof in 2022. The home itself boasts a thoughtful layout with three bedrooms and three bathrooms, providing ample space for comfortable living.
On the main level, you'll find a spacious living room with vaulted ceilings, filled with natural light, a formal dining room, a large open concept family room with a fireplace. The kitchen has been updated with new countertops, cabinets, and upgraded appliances. New vinyl plank flooring in the kitchen and hallway as well. The flooring in the living spaces is a blank slate to finish as you see fit. There is also a main floor bedroom and 3/4 bathroom with new shower and floor tile. Upstairs has all new vinyl plank flooring throughout, skylights, a primary suite with its own bathroom w/a new vanity and waterproof floors. There is a third bathroom with new shower tile and new tub. There is a fourth room upstairs that can easily be converted into a 4th bedroom by adding a closet. A full unfinished basement, for laundry, storage and workout space.
The backyard is a fully fenced, with 2 sides of new fencing. It has a covered patio and clubhouse for the kids to play. A Gardener's dream with so many established trees and perennials just waiting to bloom this spring.
Conveniently located near Standley Lake that has walking trails, dog parks, shopping and local restaurants, a city pool and parks. Great neighborhood schools - Lukas Elementary, Wayne Carl Middle School, and Standley Lake High School - all of this is within walking distance!
Available for a Quick Close! Don't miss out on this chance to turn potential into reality! ***Property Sold As-Is***
Location
State CO
County Jefferson
Area Metro Denver
Direction From Wadsworth Head West on 100th Ave - Turn right onto Countryside Drive - First Left at Stop Sign - First Right on Lewis - House is on the left
Rooms
Basement Full, Unfinished, Sump Pump
Primary Bedroom Level Upper
Bedroom 2 Main
Bedroom 3 Upper
Interior
Interior Features Eat-in Kitchen, Cathedral/Vaulted Ceilings, Open Floorplan
Heating Forced Air
Cooling Central Air
Fireplaces Type Family/Recreation Room Fireplace, Single Fireplace
Fireplace true
Window Features Skylight(s),Double Pane Windows,Triple Pane Windows
Appliance Self Cleaning Oven, Dishwasher, Refrigerator, Washer, Dryer, Microwave, Disposal
Exterior
Garage Spaces 2.0
Fence Fenced
Utilities Available Electricity Available, Cable Available
Waterfront false
Roof Type Composition
Street Surface Paved
Porch Patio
Building
Lot Description Gutters, Lawn Sprinkler System
Faces East
Story 2
Foundation Slab
Sewer City Sewer, Public Sewer
Water City Water
Level or Stories Two
Structure Type Wood/Frame
New Construction false
Schools
Elementary Schools Lukas
Middle Schools Wayne Carle
High Schools Standley Lake
School District Jefferson County R-1
Others
Senior Community false
SqFt Source Assessor
Special Listing Condition Private Owner
Read Less
Want to know what your home might be worth? Contact us for a FREE valuation!

EWN Real Estate Group
ewn@ewn-re.comOur team is ready to help you sell your home for the highest possible price ASAP


EWN Real Estate Group





