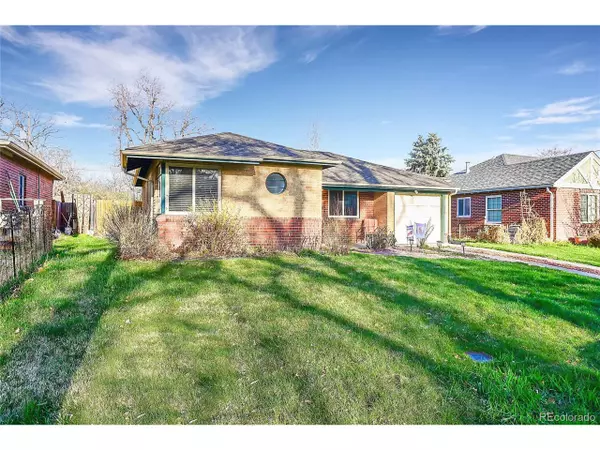$575,000
$575,000
For more information regarding the value of a property, please contact us for a free consultation.
1133 Kearney St Denver, CO 80220
2 Beds
1 Bath
910 SqFt
Key Details
Sold Price $575,000
Property Type Single Family Home
Sub Type Residential-Detached
Listing Status Sold
Purchase Type For Sale
Square Footage 910 sqft
Subdivision Colfax Terrace
MLS Listing ID 6240597
Sold Date 05/08/24
Style Ranch
Bedrooms 2
Full Baths 1
HOA Y/N false
Abv Grd Liv Area 910
Originating Board REcolorado
Year Built 1942
Annual Tax Amount $2,189
Lot Size 6,098 Sqft
Acres 0.14
Property Description
Welcome to 1133 Kearney St, where cozy meets convenience in the heart of Denver! Nestled in a vibrant neighborhood, this charming home boasts 2 bedrooms, 1 bathroom, and 910 square feet of pure potential. This home is the perfect fit for those seeking a slice of city living without sacrificing comfort. Step inside and be greeted by a delightful one-car garage. With forced air and central air conditioning, you'll be breezing through all four seasons in style. Say goodbye to thermostat battles - it's all about finding that Goldilocks temperature! Hungry? Thirsty? Fear not! This gem is just a hop, skip, and a jump away from grocery stores, hospitals (for those "oops, I cut my finger" moments), and a plethora of bars and restaurants to satisfy every craving. But wait, there's more! Picture yourself claiming your next home in this wonderful neighborhood - where every street is a potential adventure waiting to happen. Don't let this opportunity slip away - schedule a showing today and make 1133 Kearney St your new stomping ground. Because let's face it, life's too short for boring houses!
Location
State CO
County Denver
Area Metro Denver
Zoning E-SU-DX
Rooms
Primary Bedroom Level Main
Bedroom 2 Main
Interior
Heating Forced Air
Cooling Central Air
Exterior
Garage Spaces 1.0
Roof Type Other
Handicap Access Level Lot
Building
Lot Description Level
Faces East
Story 1
Sewer City Sewer, Public Sewer
Water City Water
Level or Stories One
Structure Type Brick/Brick Veneer
New Construction false
Schools
Elementary Schools Palmer
Middle Schools Hill
High Schools George Washington
School District Denver 1
Others
Senior Community false
SqFt Source Assessor
Read Less
Want to know what your home might be worth? Contact us for a FREE valuation!

EWN Real Estate Group
ewn@ewn-re.comOur team is ready to help you sell your home for the highest possible price ASAP

Bought with Nash & Company

EWN Real Estate Group





