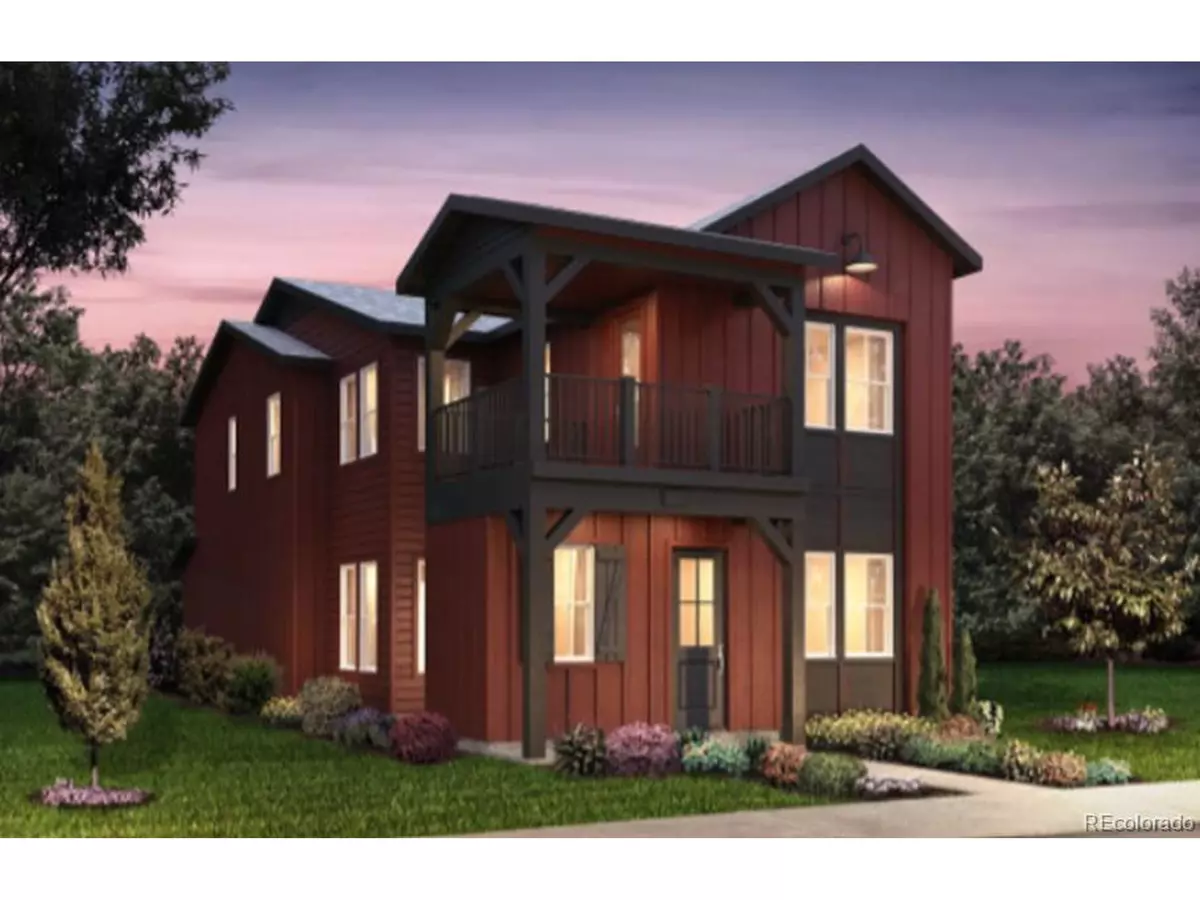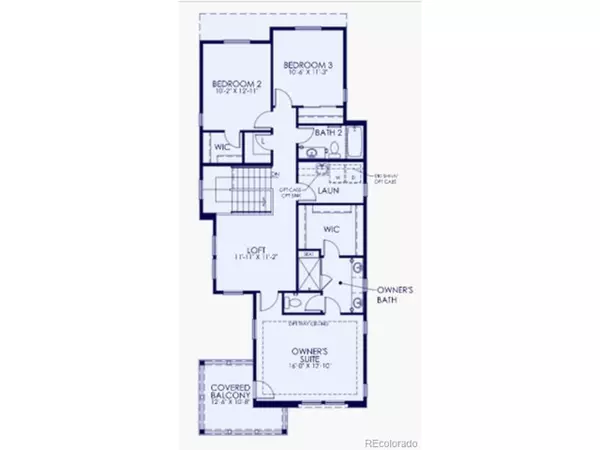$719,990
$719,990
For more information regarding the value of a property, please contact us for a free consultation.
8727 Middle Fork St Littleton, CO 80125
3 Beds
3 Baths
2,370 SqFt
Key Details
Sold Price $719,990
Property Type Single Family Home
Sub Type Residential-Detached
Listing Status Sold
Purchase Type For Sale
Square Footage 2,370 sqft
Subdivision Sterling Ranch Apex
MLS Listing ID 2566205
Sold Date 04/30/24
Style Contemporary/Modern
Bedrooms 3
Full Baths 2
Half Baths 1
HOA Fees $70/mo
HOA Y/N true
Abv Grd Liv Area 2,370
Originating Board REcolorado
Year Built 2022
Annual Tax Amount $9,371
Lot Size 3,484 Sqft
Acres 0.08
Property Description
Gorgeous views!
Sip your morning coffee while watching the sunrise from your private Owner's Suite balcony! This is a fabulous three story detached home with three separate outdoor spaces to enjoy. Your first floor offers an open kitchen looking onto the gathering room with a tucked away pocket office. There is a great space for a 6-person dining room table and great open patio for relaxing outside. You have 3 bedrooms on the second floor plus a loft. Your Owner's suite has a fantastic, oversized shower with a walk-in closet. Enjoy watching the game on your third floor equipped with a wet bar and large East facing balcony. You have to see the views from your third-floor balcony!
Location
State CO
County Douglas
Area Metro Denver
Rooms
Basement Unfinished
Primary Bedroom Level Upper
Bedroom 2 Upper
Bedroom 3 Upper
Interior
Interior Features Eat-in Kitchen, Open Floorplan, Pantry, Walk-In Closet(s), Loft, Kitchen Island
Heating Forced Air
Cooling Central Air
Laundry Upper Level
Exterior
Garage Spaces 2.0
Utilities Available Natural Gas Available, Electricity Available
Roof Type Composition
Porch Patio
Building
Story 3
Sewer City Sewer, Public Sewer
Water City Water
Level or Stories Three Or More
Structure Type Wood/Frame
New Construction true
Schools
Elementary Schools Roxborough
Middle Schools Ranch View
High Schools Thunderridge
School District Douglas Re-1
Others
Senior Community false
SqFt Source Plans
Special Listing Condition Builder
Read Less
Want to know what your home might be worth? Contact us for a FREE valuation!

EWN Real Estate Group
ewn@ewn-re.comOur team is ready to help you sell your home for the highest possible price ASAP

Bought with NON MLS PARTICIPANT

EWN Real Estate Group





