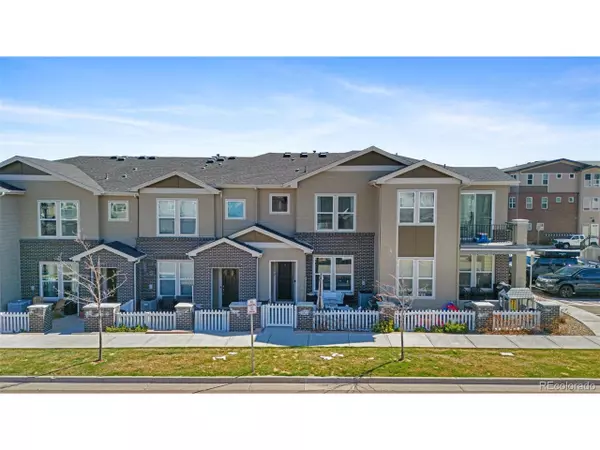$550,000
$540,000
1.9%For more information regarding the value of a property, please contact us for a free consultation.
15388 W 64th Dr #D Arvada, CO 80007
3 Beds
3 Baths
1,556 SqFt
Key Details
Sold Price $550,000
Property Type Townhouse
Sub Type Attached Dwelling
Listing Status Sold
Purchase Type For Sale
Square Footage 1,556 sqft
Subdivision Hometown South Amd 1 Westown
MLS Listing ID 2776871
Sold Date 04/30/24
Style Contemporary/Modern
Bedrooms 3
Full Baths 2
Half Baths 1
HOA Fees $54/mo
HOA Y/N true
Abv Grd Liv Area 1,556
Originating Board REcolorado
Year Built 2019
Annual Tax Amount $5,854
Lot Size 1,306 Sqft
Acres 0.03
Property Description
**Showings begin Friday 3/29 at 4pm** Step into this casually stylish 3-bedroom, 2.5-bathroom home at 15388 West 64th Drive, Unit D, in Arvada, CO. With 1556 square feet of living space, this place offers a laid-back and modern living experience.
You'll love the hardwood floors that run throughout the home, giving it a warm and inviting feel. The open layout connects the living, dining, and kitchen areas seamlessly, creating the perfect space for chilling out or hosting get-togethers. The kitchen is a chef's dream with a double oven, gas stove, and plenty of cabinet space.
The primary bedroom comes with its own 5-piece bathroom, and the two additional bedrooms offer flexibility for a home office or guest rooms. Central AC keeps things cool in the summer, and having a washer/dryer in the unit makes laundry day a breeze.
Outside, you'll find a private outdoor space and gazebo with stunning mountain views, perfect for enjoying your morning coffee or hanging out in the evenings. The community pool is just a stone's throw away, offering a cool escape on hot days.
For outdoor lovers, the Ralston Creek bike path is right nearby, providing a scenic route for walks, runs, or bike rides. Plus, you've got everything you need just across the street, from a grocery store and hardware store to restaurants and more.
This Arvada home strikes the perfect balance between modern comfort and convenience, making it an awesome spot for a relaxed lifestyle with easy access to everyday essentials. Don't miss out on making this your new home sweet home!
Location
State CO
County Jefferson
Community Playground
Area Metro Denver
Zoning Mixed-Use Suburban
Rooms
Primary Bedroom Level Upper
Bedroom 2 Upper
Bedroom 3 Upper
Interior
Interior Features Open Floorplan
Heating Forced Air
Cooling Central Air, Ceiling Fan(s)
Fireplaces Type Electric
Fireplace true
Appliance Dishwasher, Washer, Dryer, Microwave, Disposal
Laundry Upper Level
Exterior
Garage Spaces 2.0
Fence Partial
Community Features Playground
Utilities Available Electricity Available
Waterfront false
View Mountain(s)
Roof Type Composition
Porch Patio
Building
Faces West
Story 2
Sewer City Sewer, Public Sewer
Water City Water
Level or Stories Two
Structure Type Wood/Frame,Stucco,Wood Siding
New Construction false
Schools
Elementary Schools Stott
Middle Schools Drake
High Schools Arvada West
School District Jefferson County R-1
Others
Senior Community false
SqFt Source Assessor
Special Listing Condition Private Owner
Read Less
Want to know what your home might be worth? Contact us for a FREE valuation!

EWN Real Estate Group
ewn@ewn-re.comOur team is ready to help you sell your home for the highest possible price ASAP


EWN Real Estate Group





