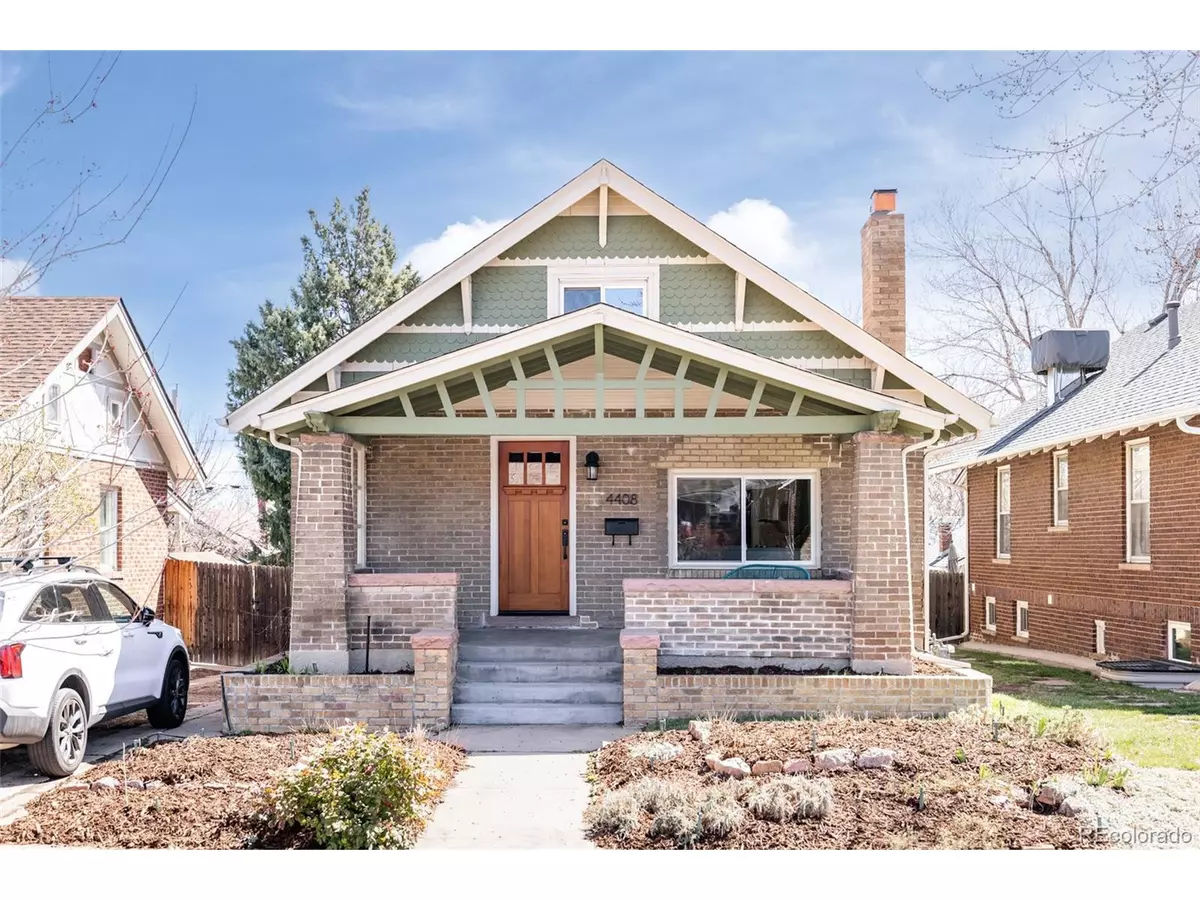$801,000
$735,000
9.0%For more information regarding the value of a property, please contact us for a free consultation.
4408 Decatur St Denver, CO 80211
3 Beds
1 Bath
1,448 SqFt
Key Details
Sold Price $801,000
Property Type Single Family Home
Sub Type Residential-Detached
Listing Status Sold
Purchase Type For Sale
Square Footage 1,448 sqft
Subdivision Hahns Add
MLS Listing ID 5007867
Sold Date 04/29/24
Style Cottage/Bung
Bedrooms 3
Full Baths 1
HOA Y/N false
Abv Grd Liv Area 1,448
Originating Board REcolorado
Year Built 1916
Annual Tax Amount $3,762
Lot Size 4,791 Sqft
Acres 0.11
Property Description
A quintessential brick bungalow in tranquil Sunnyside. Experience the perfect blend of yesteryear charm and modern updates in this beautifully maintained residence, ideally located in the heart of one of Denver's original neighborhoods. This 3-bedroom, 1-bath home boasts distinctive character, combining original architectural details with custom woodwork and built-ins by a local craftsman. Morning light fills the sunroom/office, kitchen, and dining room, while afternoon light bathes the living room, highlighting new hardwood floors and a cozy fireplace. An airy loft on the second floor can serve as a second office, exercise room, or nursery. A detached two-car garage and a large, unfinished basement provide ample storage or room for expansion. Years of meticulous landscaping have created a front and backyard oasis featuring xeriscaped perennial beds that bloom from spring to fall, raised garden beds, a sprawling deck, a flagstone patio surrounding a fire pit, and mature trees - perfect for outdoor entertainment. Nestled on a quiet, tree-lined street, this home is a stone's throw away from top-rated schools, parks, and local eateries. Enjoy quick access to I-25, I-70, and the Downtown, LOHI, LODO, Highland, and Berkeley neighborhoods. This home is perfect for those who cherish the character of an older home, enjoy outdoor living, and appreciate close proximity to all the city has to offer. Don't miss out on the opportunity to make this enchanting home your own. Schedule your private viewing today and start making memories that last a lifetime.
Location
State CO
County Denver
Area Metro Denver
Zoning U-SU-B1
Rooms
Basement Full, Unfinished, Built-In Radon
Primary Bedroom Level Upper
Bedroom 2 Main
Bedroom 3 Main
Interior
Interior Features Pantry, Loft
Heating Forced Air, Humidity Control
Cooling Evaporative Cooling, Ceiling Fan(s)
Fireplaces Type Family/Recreation Room Fireplace, Single Fireplace
Fireplace true
Appliance Refrigerator, Washer, Dryer, Microwave, Disposal
Laundry In Basement
Exterior
Garage Spaces 2.0
Fence Fenced
Utilities Available Natural Gas Available, Electricity Available, Cable Available
Roof Type Composition
Street Surface Paved
Handicap Access Level Lot
Porch Patio, Deck
Building
Lot Description Gutters, Lawn Sprinkler System, Level
Faces West
Story 2
Sewer City Sewer, Public Sewer
Water City Water
Level or Stories Two
Structure Type Brick/Brick Veneer
New Construction false
Schools
Elementary Schools Columbian
Middle Schools Denver Montessori
High Schools North
School District Denver 1
Others
Senior Community false
SqFt Source Assessor
Special Listing Condition Private Owner
Read Less
Want to know what your home might be worth? Contact us for a FREE valuation!

EWN Real Estate Group
ewn@ewn-re.comOur team is ready to help you sell your home for the highest possible price ASAP

Bought with Milehimodern

EWN Real Estate Group





