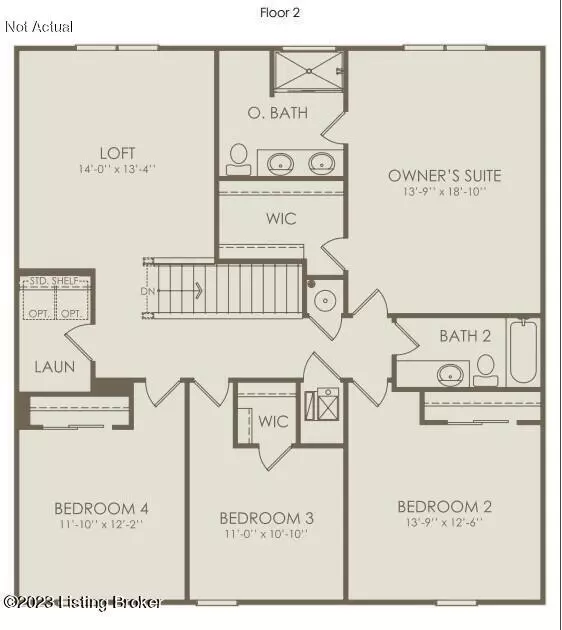$384,000
$384,000
For more information regarding the value of a property, please contact us for a free consultation.
4011 Aiken Back Ln La Grange, KY 40031
4 Beds
3 Baths
2,606 SqFt
Key Details
Sold Price $384,000
Property Type Single Family Home
Sub Type Single Family Residence
Listing Status Sold
Purchase Type For Sale
Square Footage 2,606 sqft
Price per Sqft $147
Subdivision Cherry Glen
MLS Listing ID 1651827
Sold Date 04/25/24
Bedrooms 4
Full Baths 2
Half Baths 1
HOA Fees $485
HOA Y/N Yes
Abv Grd Liv Area 2,606
Originating Board Metro Search (Greater Louisville Association of REALTORS®)
Year Built 2023
Lot Size 6,534 Sqft
Acres 0.15
Property Description
Welcome home to 4011 Aiken Back Lane! This 4-bedroom craftsman style home will be ready in April! The bright open kitchen in this plan is a favorite with the large granite island and undermount sink built in. The kitchen features a walk-in pantry, stainless appliances, white tall shaker style cabinets, pendant lights, and led lights, overlooking the spacious gartering room with 9 ft ceilings and oversized windows. The 2 first floor flex rooms can be a home office, playroom, or dining room. There is an enormous loft that is perfect for a cozy entertainment area or game room. The owner's suite has plenty of space for large furniture and a sitting area. There is a walk-in closet, large owner's shower and 2 sinks. The secondary bedrooms have large closets for plenty of storage. This home is located by Historical Downtown Lagrange, eateries, and shops. Oldham County School District.
Location
State KY
County Oldham
Direction Take 71 North to Exit 22 turn right onto 53 go less than 1 mile Cherry Glen is on the left right by Cherry House.
Rooms
Basement None
Interior
Heating Heat Pump
Cooling Central Air
Fireplace No
Exterior
Garage Attached
Garage Spaces 2.0
View Y/N No
Roof Type Shingle
Garage Yes
Building
Story 2
Foundation Slab, Poured Concrete
Structure Type Wood Frame,Stone,Vinyl Siding
Schools
School District Oldham
Read Less
Want to know what your home might be worth? Contact us for a FREE valuation!

EWN Real Estate Group
ewn@ewn-re.comOur team is ready to help you sell your home for the highest possible price ASAP

Copyright 2024 Metro Search, Inc.

EWN Real Estate Group





