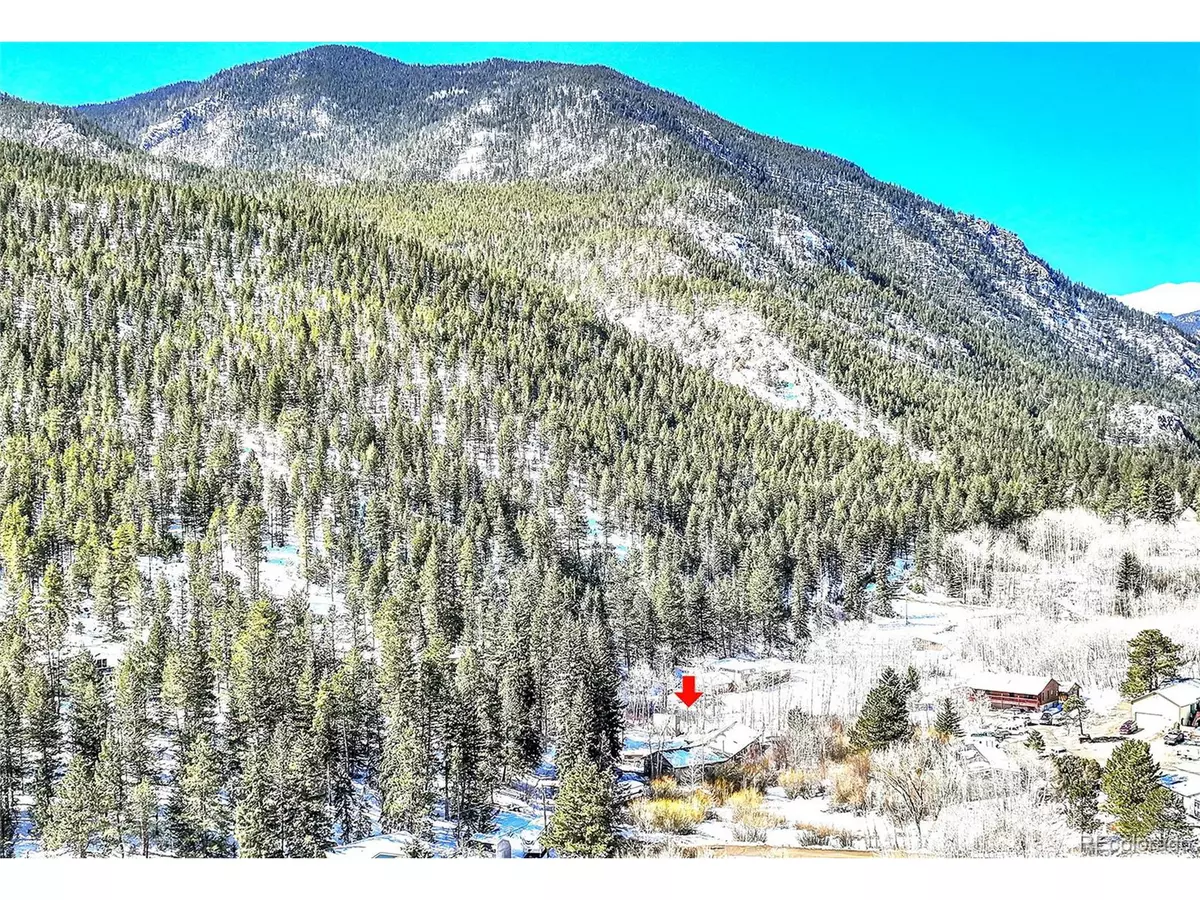$650,000
$650,000
For more information regarding the value of a property, please contact us for a free consultation.
436 Silver Lakes Dr Dumont, CO 80436
4 Beds
3 Baths
2,074 SqFt
Key Details
Sold Price $650,000
Property Type Single Family Home
Sub Type Residential-Detached
Listing Status Sold
Purchase Type For Sale
Square Footage 2,074 sqft
Subdivision Silver Lakes
MLS Listing ID 7145862
Sold Date 04/24/24
Style Chalet,Ranch
Bedrooms 4
Full Baths 2
Half Baths 1
HOA Y/N false
Abv Grd Liv Area 2,074
Originating Board REcolorado
Year Built 2000
Annual Tax Amount $2,581
Lot Size 1.000 Acres
Acres 1.0
Property Description
MOUNTAIN RANCH STYLE HOME - MAIN FLOOR LIVING! | Located on ONE BEAUTIFUL ACRE | BUILT IN 2000 | 900+ s/f HEATED GARAGE | LARGE SHED w/ Loft | Partially Fenced | West of Denver ~ between Idaho Springs & Georgetown | Primary Residence or 2nd Home | Quick Drive West to the Ski Resorts, Parks & Recreation (Easy Drive East to Denver) | GREAT INVESTMENT OPPORTUNITY: Rates in the Silver Lakes neighborhood: Airbnb & VRBO: average up to $500/night | Custom Mountain Home | Located on 1 Flat Acre w/Beautiful Aspen & Pine Trees | 2,074 finished s/f | Amazing 900+ s/f - Heated Attached Garage | Flat RV Parking | Open Floor Plan | Light & Bright | Floor to Ceiling Windows | Lovely Mountain Views | Deck for your Cookouts | Lovely Open Chef's Kitchen w/ High Ceilings, Log Posts & Wood Beam Accents | Dining Area - Great space for your fabulous Farm Table & Holiday Entertaining | Huge Pantry | Primary Bedroom w/ 5 pc Bath and Walk in Closets | Family Room w/ large pellet stove | Wrap Around Deck Opening to the Flat Private Yard | Large Shed | Chicken Coop | Tree House | Fish for Trout in the Creek -steps from the property | Seasonal Pond | Abundance of driveway parking | Private operational well | Public- community sewer system |* no hoa | Easy access to I-70 | Abundant recreational opportunities & quaint mountain towns are just outside your door. This home is move in ready | Soak in this Colorado Lifestyle! Enjoy the Neighboring Mountain Towns- for Outdoor fun! Hiking, biking, skiing, rafting, fishing, local bistros, brew pubs, galleries, casinos, zip-lining, ATV & 4WD trails. Great Hwy access, 35 min to Denver Metro, 30 minutes to skiing, 1 hour to the Airport. Within an hour of Seven World Class Ski Resorts | Housewarming Gift: The Classic Piano stays! *BUYER INCENTIVE:$2500 Deposit | 2021 New Flooring | 2021 NEW BOILER | Radiant Floor Heating |Fresh interior and exterior paint! Deck and front door and front porch /re stained.
Location
State CO
County Clear Creek
Community Playground
Area Suburban Mountains
Zoning R-1 Residential
Direction GPS is accurate. ***Silver Lakes Drive is County Maintained.
Rooms
Other Rooms Kennel/Dog Run, Outbuildings
Basement Crawl Space
Primary Bedroom Level Main
Bedroom 2 Main
Bedroom 3 Main
Bedroom 4 Main
Interior
Interior Features Eat-in Kitchen, Cathedral/Vaulted Ceilings, Open Floorplan, Pantry, Walk-In Closet(s), Wet Bar
Heating Hot Water, Radiant, Radiator
Cooling Ceiling Fan(s)
Fireplaces Type Family/Recreation Room Fireplace, Pellet Stove, Single Fireplace
Fireplace true
Window Features Window Coverings,Bay Window(s),Double Pane Windows
Appliance Dishwasher, Refrigerator, Washer, Dryer, Microwave, Water Softener Owned, Water Purifier Owned, Disposal
Laundry Main Level
Exterior
Exterior Feature Hot Tub Included
Parking Features Heated Garage, Oversized
Garage Spaces 2.0
Fence Partial
Community Features Playground
Utilities Available Natural Gas Available, Electricity Available, Cable Available
Waterfront Description Abuts Pond/Lake,Abuts Stream/Creek/River
View Mountain(s)
Roof Type Composition
Street Surface Dirt,Gravel
Handicap Access Level Lot, No Stairs
Porch Patio, Deck
Building
Lot Description Level, Rock Outcropping
Story 1
Sewer City Sewer, Other Water/Sewer, Community, Public Sewer
Water Well, Other Water/Sewer
Level or Stories One
Structure Type Wood/Frame,Stone,Stucco,Concrete,Moss Rock
New Construction false
Schools
Elementary Schools Georgetown Community School
Middle Schools Clear Creek
High Schools Clear Creek
School District Clear Creek Re-1
Others
Senior Community false
Special Listing Condition Private Owner
Read Less
Want to know what your home might be worth? Contact us for a FREE valuation!

EWN Real Estate Group
ewn@ewn-re.comOur team is ready to help you sell your home for the highest possible price ASAP


EWN Real Estate Group





