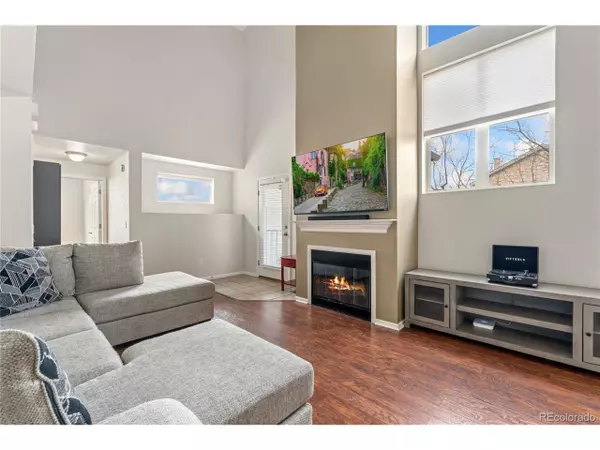$330,000
$339,000
2.7%For more information regarding the value of a property, please contact us for a free consultation.
2501 S Bahama Cir #C Aurora, CO 80013
2 Beds
2 Baths
988 SqFt
Key Details
Sold Price $330,000
Property Type Townhouse
Sub Type Attached Dwelling
Listing Status Sold
Purchase Type For Sale
Square Footage 988 sqft
Subdivision Sterling Hills
MLS Listing ID 8013355
Sold Date 04/15/24
Style Ranch
Bedrooms 2
Full Baths 1
Three Quarter Bath 1
HOA Fees $291/mo
HOA Y/N true
Abv Grd Liv Area 988
Originating Board REcolorado
Year Built 2003
Annual Tax Amount $2,590
Property Description
Charming 2-bedroom, 2-bathroom condo in Sterling Hills! This home boasts a unique layout with high ceilings throughout, enhancing the sense of spaciousness and airiness. The inviting living room features a cozy gas fireplace with access to a private balcony and adjacent formal dining space. The kitchen includes sleek black and stainless steel appliances, a convenient breakfast bar, and ample cabinet space. Privacy is paramount with the bedrooms thoughtfully situated on separate sides of the home. The primary bedroom offers a peaceful retreat with its generous size and a ensuite bathroom. A dedicated laundry room adds convenience to your daily routine while the 1-car detached garage ensures your vehicle is sheltered year-round. Located in Rock Ridge Condos with access to a community clubhouse and pool. Enjoy trails, shopping, and entertainment just moments away!
Location
State CO
County Arapahoe
Community Clubhouse, Pool
Area Metro Denver
Direction Head south on S Tower Rd toward E Kansas Pl. Turn left onto Sterling Hills Pkwy. Turn left onto E Water Dr. Turn right onto S Bahama Cir. Destination will be on the right.
Rooms
Primary Bedroom Level Main
Master Bedroom 14x13
Bedroom 2 Main 11x11
Interior
Interior Features Cathedral/Vaulted Ceilings, Open Floorplan
Cooling Central Air, Ceiling Fan(s)
Fireplaces Type Gas, Living Room, Single Fireplace
Fireplace true
Appliance Dishwasher, Refrigerator, Washer, Dryer, Microwave, Disposal
Laundry Main Level
Exterior
Garage Spaces 1.0
Community Features Clubhouse, Pool
Utilities Available Natural Gas Available, Electricity Available, Cable Available
Roof Type Composition
Porch Patio
Building
Lot Description Gutters
Story 1
Sewer City Sewer, Public Sewer
Water City Water
Level or Stories One
Structure Type Wood/Frame,Stone
New Construction false
Schools
Elementary Schools Side Creek
Middle Schools Mrachek
High Schools Rangeview
School District Adams-Arapahoe 28J
Others
HOA Fee Include Trash,Snow Removal,Maintenance Structure,Water/Sewer,Hazard Insurance
Senior Community false
SqFt Source Assessor
Special Listing Condition Private Owner
Read Less
Want to know what your home might be worth? Contact us for a FREE valuation!

EWN Real Estate Group
ewn@ewn-re.comOur team is ready to help you sell your home for the highest possible price ASAP


EWN Real Estate Group





