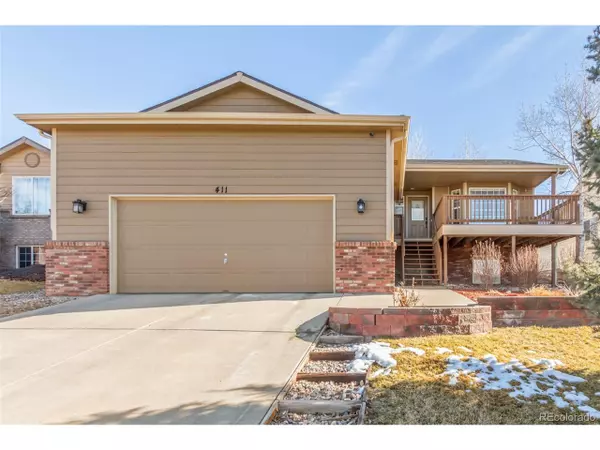$505,000
$499,000
1.2%For more information regarding the value of a property, please contact us for a free consultation.
411 Heidie Ln Milliken, CO 80543
5 Beds
3 Baths
2,599 SqFt
Key Details
Sold Price $505,000
Property Type Single Family Home
Sub Type Residential-Detached
Listing Status Sold
Purchase Type For Sale
Square Footage 2,599 sqft
Subdivision Villas At Mad Russian
MLS Listing ID 8089610
Sold Date 04/05/24
Style Contemporary/Modern,Ranch
Bedrooms 5
Full Baths 2
Three Quarter Bath 1
HOA Y/N true
Abv Grd Liv Area 1,339
Originating Board REcolorado
Year Built 2002
Annual Tax Amount $3,094
Lot Size 6,534 Sqft
Acres 0.15
Property Description
Amazing opportunity!! This beautiful half-level property is now on the Market! Discover the wonderful curb appeal w/brick facade, wood siding, a 2 car garage, an extended driveway, lovely pines, & a relaxing deck to welcome you. Inside be dazzled by the wood flooring, vaulted ceilings, & bay windows. The spacious great room is ideal for entertaining, with backyard access it merges indoor and outdoor activities. Recessed lighting, Stainless Steel Appliances, mosaic tile backsplash, and plenty of wood cabinets with crown moulding, are some of the features you will love about the kitchen, not to mention the convenient pantry. Downstairs, the family room provides the privacy and space needed for a movie theater at home. Enjoy your peace in the main retreat upstairs, with a walk-in closet & ensuite for maximum comfort. The perfectly sized backyard is the best place to organize gatherings, providing a patio and wonderful views of the blue sky, there is no better place. Don't miss it!
Location
State CO
County Weld
Area Greeley/Weld
Rooms
Primary Bedroom Level Main
Master Bedroom 14x14
Bedroom 2 Basement 12x12
Bedroom 3 Basement 11x12
Bedroom 4 Main 11x11
Bedroom 5 Main 10x10
Interior
Interior Features Open Floorplan, Pantry, Walk-In Closet(s)
Heating Forced Air
Cooling Central Air, Room Air Conditioner
Appliance Dishwasher, Refrigerator, Microwave
Laundry In Basement
Exterior
Garage Spaces 2.0
Utilities Available Natural Gas Available, Electricity Available
View Mountain(s), City
Roof Type Composition
Porch Patio, Deck
Building
Lot Description Rolling Slope, Sloped, Near Golf Course
Faces West
Story 1
Sewer City Sewer, Public Sewer
Water City Water
Level or Stories One
Structure Type Wood/Frame,Brick/Brick Veneer,Wood Siding
New Construction false
Schools
Elementary Schools Milliken
Middle Schools Milliken
High Schools Roosevelt
School District Johnstown-Milliken Re-5J
Others
Senior Community false
SqFt Source Assessor
Special Listing Condition Private Owner
Read Less
Want to know what your home might be worth? Contact us for a FREE valuation!

EWN Real Estate Group
ewn@ewn-re.comOur team is ready to help you sell your home for the highest possible price ASAP


EWN Real Estate Group





