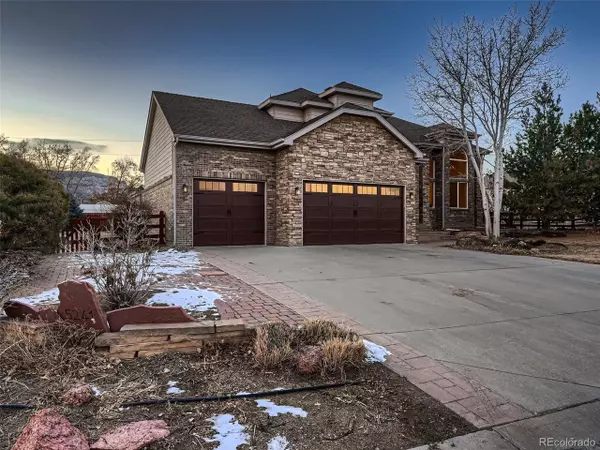$1,140,000
$1,165,000
2.1%For more information regarding the value of a property, please contact us for a free consultation.
5241 Juniper Ct Golden, CO 80403
5 Beds
3 Baths
3,179 SqFt
Key Details
Sold Price $1,140,000
Property Type Single Family Home
Sub Type Residential-Detached
Listing Status Sold
Purchase Type For Sale
Square Footage 3,179 sqft
Subdivision Juniper Ridge Estates
MLS Listing ID 3252909
Sold Date 04/03/24
Style Contemporary/Modern
Bedrooms 5
Full Baths 2
Three Quarter Bath 1
HOA Fees $48/mo
HOA Y/N true
Abv Grd Liv Area 3,179
Originating Board REcolorado
Year Built 2003
Annual Tax Amount $4,865
Lot Size 0.330 Acres
Acres 0.33
Property Description
Incredible luxury home in Golden's desirable Juniper Ridge Estates. House exterior, enhanced with posh brick and custom stone accents, will make you so excited to come back home every single day. Stunning curb appeal, surrounded by professional landscaping. Pure Colorado at it's finest, with mature aspen trees. All atop a 1/3 acre private lot! The home's interior is the perfect layout for everyone to enjoy. Immaculate and well maintained. When you walk in from the front covered entryway, your jaw will drop at the magnificent grand foyer. Amazing hardwood floors, very tall ceilings. Big picturesque windows throughout make the whole house light and bright. Attractive stairway adds to the exceptional foyer's character. You'll love to entertain in the front family room with tall, cascading ceiling, adjacent to open dining room. Main floor has a bedroom that is currently being utilized an office/den space with pretty French doors. Spacious living room with custom shiplap wall and fireplace flows right into the eat-in kitchen. You'll be spending tons of time in this big, beautiful and comfortable space! Kitchen is truly a chef's dream with tons of counter space, stainless steel appliances, and an island everyone will flock around. Main floor mud room/laundry and 3/4 bathroom, perfect for guests. Upstairs you'll find an impressive primary suite, with a HUGE closet. Three more spacious bedrooms on second floor also, two of which have big walk-in closets. Room for everyone to have their own private space. Full basement is great for storage or awaits your custom finishes. Would be great for in-laws, as basement has a second washer/dryer hookup. Big back yard with stamped concrete patio is great for play. Close to all the wonderful amenities in the Golden and Arvada communities. Perfectly situated with easy access to I-70 and Highways 58 and 93 for that easy commute to Denver, Boulder or that getaway to the mountains. Hurry, this fabulous home will sell very fast!
Location
State CO
County Jefferson
Area Metro Denver
Zoning P-D
Direction West on 52nd Avenue from Ward Road to Juniper Court. North to 5241.
Rooms
Basement Full, Unfinished
Primary Bedroom Level Upper
Master Bedroom 17x19
Bedroom 2 Upper 13x14
Bedroom 3 Main 12x13
Bedroom 4 Upper 12x12
Bedroom 5 Upper 11x12
Interior
Interior Features Central Vacuum, Eat-in Kitchen, Cathedral/Vaulted Ceilings, Open Floorplan, Walk-In Closet(s), Kitchen Island
Heating Forced Air
Cooling Central Air
Fireplaces Type Gas, Gas Logs Included, Family/Recreation Room Fireplace, Single Fireplace
Fireplace true
Window Features Window Coverings,Bay Window(s),Double Pane Windows
Appliance Self Cleaning Oven, Dishwasher, Refrigerator, Microwave, Disposal
Laundry Main Level
Exterior
Garage >8' Garage Door, Oversized
Garage Spaces 3.0
Fence Fenced
Utilities Available Natural Gas Available
View Mountain(s)
Roof Type Composition
Street Surface Paved
Porch Patio
Building
Lot Description Lawn Sprinkler System
Faces East
Story 2
Sewer City Sewer, Public Sewer
Water City Water
Level or Stories Two
Structure Type Wood/Frame,Wood Siding,Moss Rock
New Construction false
Schools
Elementary Schools Fairmount
Middle Schools Drake
High Schools Arvada West
School District Jefferson County R-1
Others
HOA Fee Include Trash
Senior Community false
SqFt Source Assessor
Special Listing Condition Private Owner
Read Less
Want to know what your home might be worth? Contact us for a FREE valuation!

EWN Real Estate Group
ewn@ewn-re.comOur team is ready to help you sell your home for the highest possible price ASAP

Bought with Milehimodern

EWN Real Estate Group





