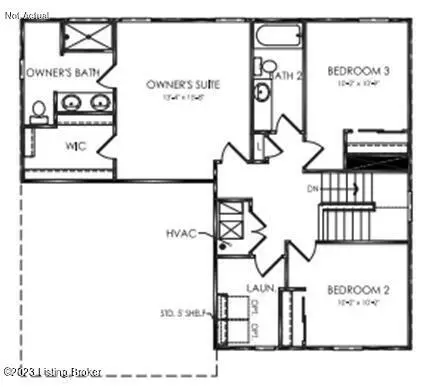$345,700
$345,700
For more information regarding the value of a property, please contact us for a free consultation.
7004 Black Cherry Ct La Grange, KY 40031
3 Beds
3 Baths
1,893 SqFt
Key Details
Sold Price $345,700
Property Type Single Family Home
Sub Type Single Family Residence
Listing Status Sold
Purchase Type For Sale
Square Footage 1,893 sqft
Price per Sqft $182
Subdivision Cherry Glen
MLS Listing ID 1647134
Sold Date 02/27/24
Bedrooms 3
Full Baths 2
Half Baths 1
HOA Fees $485
HOA Y/N Yes
Abv Grd Liv Area 1,893
Originating Board Metro Search (Greater Louisville Association of REALTORS®)
Year Built 2023
Property Description
LAST CHANCE! This new home can close in February! The Oakdale plan has 3 bedrooms and 2.5 baths with a spacious first floor flex space that can be a home office or sitting area. The kitchen has a large granite island that is great for baking and plenty of counter space along with white modern cabinets and stainless Whirlpool appliances. The light colored lvp flooring runs throughout the first floor and there is a boot bench area and coat closet off the garage entry which gives you plenty storage. As you go upstairs you will notice all the natural light from the oversized hall window. The owner's suite has a spacious walk-in closet, the bath has a double vanity with 2 sinks, and a generous size walk-in shower. The other 2 bedrooms have roomy closets for storage and a large hall bath. This home has the convenience of 2nd floor laundry room and a window large window. This home is a few minutes from Historical Downtown LaGrange, great dining, shopping, parks and golf.
Location
State KY
County Oldham
Direction Take 71 North to Exit 22 turn right go about 1 mile and Cherry Glen will be on the left.
Rooms
Basement None
Interior
Heating Electric, Heat Pump
Cooling Central Air
Fireplace No
Exterior
Garage Attached, Entry Front, Driveway
Garage Spaces 2.0
View Y/N No
Roof Type Shingle
Garage Yes
Building
Story 2
Foundation Slab
Structure Type Stone,Vinyl Siding
Schools
School District Oldham
Read Less
Want to know what your home might be worth? Contact us for a FREE valuation!

EWN Real Estate Group
ewn@ewn-re.comOur team is ready to help you sell your home for the highest possible price ASAP

Copyright 2024 Metro Search, Inc.

EWN Real Estate Group





