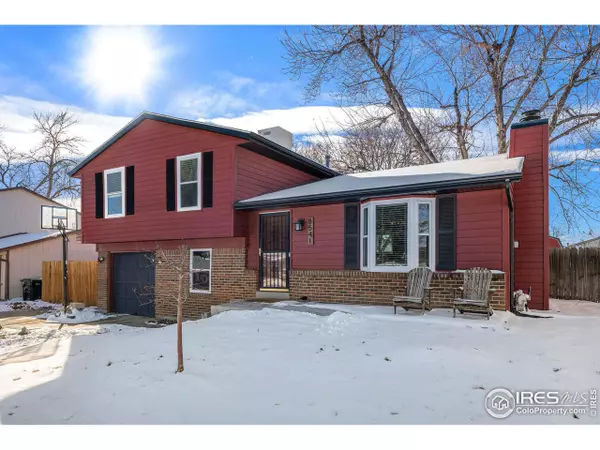$530,000
$525,000
1.0%For more information regarding the value of a property, please contact us for a free consultation.
8541 Gray St Arvada, CO 80003
3 Beds
3 Baths
1,292 SqFt
Key Details
Sold Price $530,000
Property Type Single Family Home
Sub Type Residential-Detached
Listing Status Sold
Purchase Type For Sale
Square Footage 1,292 sqft
Subdivision Far Horizons Flg#2
MLS Listing ID 1001845
Sold Date 02/06/24
Bedrooms 3
Full Baths 1
Half Baths 1
Three Quarter Bath 1
HOA Y/N false
Abv Grd Liv Area 1,292
Originating Board IRES MLS
Year Built 1973
Annual Tax Amount $2,310
Lot Size 8,712 Sqft
Acres 0.2
Property Description
Charming home close to Lake Arbor and Arvada trails. This commuter-friendly gem has no HOA and offers space for your boat, trailer, or RV, along with gated side parking. Recent upgrades include new windows and sliders, siding, furnace, and cement work. The backyard features a covered patio, large new shed, and mountain views the decks. Additional perks comprise of newer toilets, appliances, roof replacement in 2020, new gutters with leaf filter, and irrigation for the oversized yard and heated garage. Conveniently located near shopping, Alamo Drafthouse, Lake Arbor Golf Course, Highway 36, Parr Elementary, and recreational trails. Your perfect Arvada home awaits!
Location
State CO
County Jefferson
Area Metro Denver
Zoning SFR
Direction From Sheridan Blvd, West on 84th, North on Gray
Rooms
Family Room Laminate Floor
Basement Structural Floor
Primary Bedroom Level Upper
Master Bedroom 12x14
Bedroom 2 Upper 11x12
Bedroom 3 Upper 10x9
Dining Room Laminate Floor
Kitchen Laminate Floor
Interior
Heating Forced Air
Cooling Central Air
Fireplaces Type Single Fireplace
Fireplace true
Window Features Double Pane Windows
Appliance Electric Range/Oven, Dishwasher, Microwave, Disposal
Laundry Lower Level
Exterior
Garage Heated Garage
Garage Spaces 1.0
Fence Wood
Utilities Available Natural Gas Available, Electricity Available
Waterfront false
View Mountain(s)
Roof Type Composition
Street Surface Concrete
Porch Patio, Deck
Building
Lot Description Gutters, Level
Story 3
Sewer City Sewer
Water City Water, Public
Level or Stories Tri-Level
Structure Type Vinyl Siding
New Construction false
Schools
Elementary Schools Parr
Middle Schools Moore Jr
High Schools Pomona
School District Jefferson Dist R-1
Others
Senior Community false
Tax ID 082880
SqFt Source Assessor
Special Listing Condition Private Owner
Read Less
Want to know what your home might be worth? Contact us for a FREE valuation!

EWN Real Estate Group
ewn@ewn-re.comOur team is ready to help you sell your home for the highest possible price ASAP

Bought with CO-OP Non-IRES

EWN Real Estate Group





