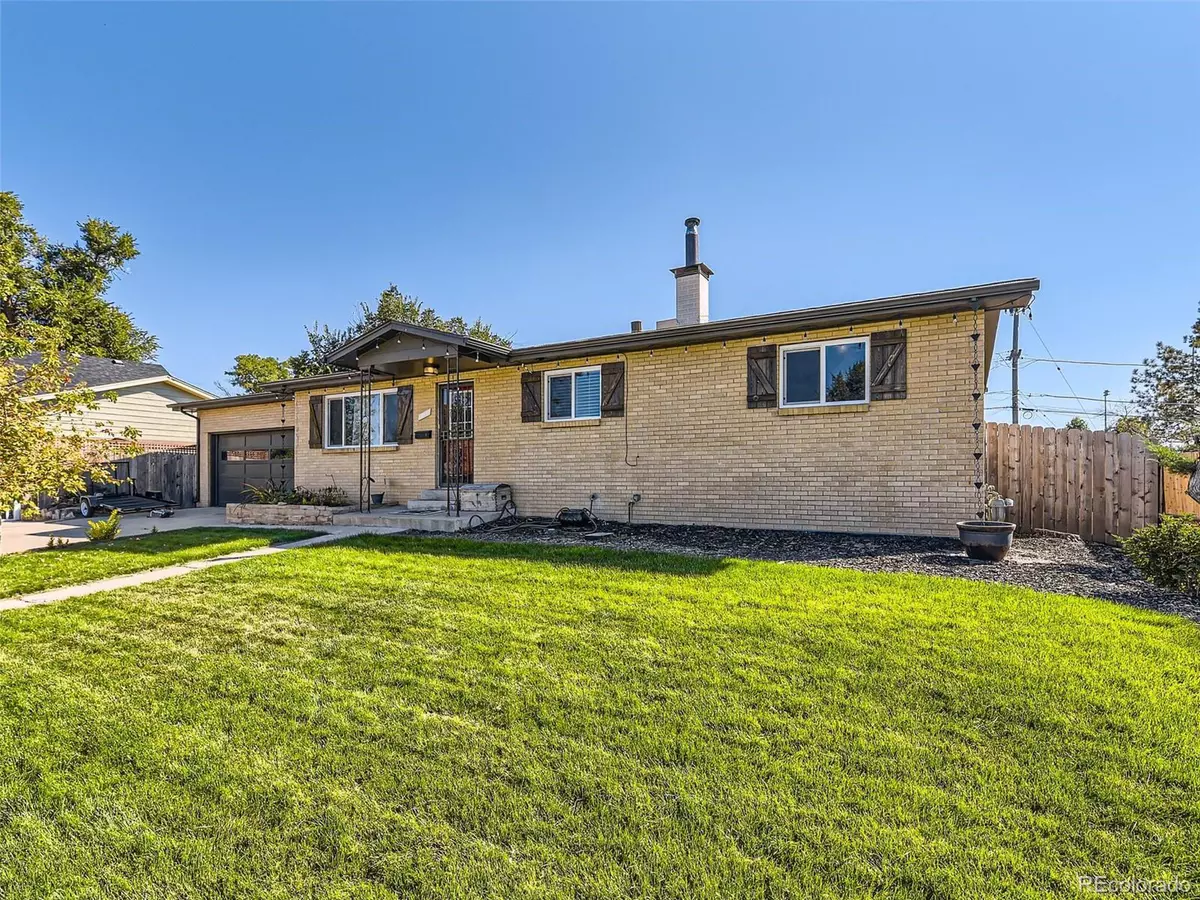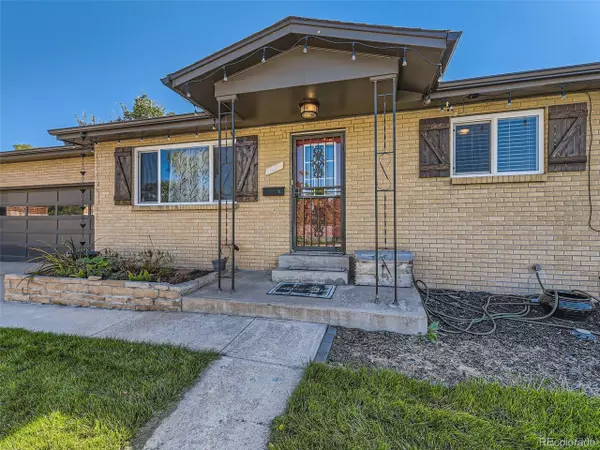$475,000
$470,000
1.1%For more information regarding the value of a property, please contact us for a free consultation.
1118 Skeel St Brighton, CO 80601
4 Beds
3 Baths
2,170 SqFt
Key Details
Sold Price $475,000
Property Type Single Family Home
Sub Type Residential-Detached
Listing Status Sold
Purchase Type For Sale
Square Footage 2,170 sqft
Subdivision Sunset View
MLS Listing ID 3177359
Sold Date 01/26/24
Style Ranch
Bedrooms 4
Full Baths 2
Three Quarter Bath 1
HOA Y/N false
Abv Grd Liv Area 1,170
Originating Board REcolorado
Year Built 1973
Annual Tax Amount $2,763
Lot Size 8,276 Sqft
Acres 0.19
Property Description
Situated in a highly sought-after neighborhood, rich with exterior features, here is a lifestyle opportunity that belongs at the top of every home shopper's list. This appealing 4-bedroom, 3-bathroom Ranch Rambler home offers an array of advantages. The property is within a pedestrian range of Brighton High School, and just a short drive to downtown Brighton. The interior welcomes you with an open floor plan, stylish lighting, neutral decor, and a wood burning fireplace in the basement. Natural light, fresh updates, granite counters, and an attractive island layout make for an inspiring kitchen environment. The tranquil main-floor primary bedroom includes a private bath with a walk-in shower. Two other main floor bedrooms are quiet and ready for your decorative touch, one of the bedrooms is currently being used as a large closet. Finished basement doubles as a rec room, multi-purpose room and has a non confirming bedroom. Attached two-car garage. Exterior includes an inviting patio, pergola-style gazebo, and a breezy back porch. Get your competitive offer in early.
Location
State CO
County Adams
Area Metro Denver
Rooms
Primary Bedroom Level Main
Bedroom 2 Main
Bedroom 3 Main
Bedroom 4 Basement
Interior
Interior Features Pantry, Kitchen Island
Heating Hot Water, Baseboard
Cooling Evaporative Cooling, Ceiling Fan(s)
Fireplaces Type Basement, Single Fireplace
Fireplace true
Window Features Double Pane Windows
Appliance Dishwasher, Refrigerator, Washer, Dryer, Microwave, Disposal
Exterior
Garage Spaces 2.0
Roof Type Composition
Street Surface Paved
Porch Patio
Building
Lot Description Lawn Sprinkler System, Mineral Rights Excluded
Story 1
Sewer City Sewer, Public Sewer
Water City Water
Level or Stories One
Structure Type Wood/Frame,Brick/Brick Veneer,Concrete
New Construction false
Schools
Elementary Schools Southeast
Middle Schools Vikan
High Schools Brighton
School District School District 27-J
Others
Senior Community false
SqFt Source Assessor
Special Listing Condition Private Owner
Read Less
Want to know what your home might be worth? Contact us for a FREE valuation!

EWN Real Estate Group
ewn@ewn-re.comOur team is ready to help you sell your home for the highest possible price ASAP

Bought with HomeSmart

EWN Real Estate Group





