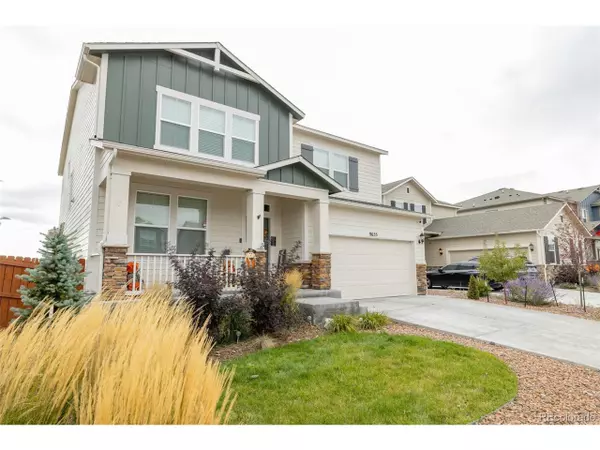$615,000
$645,000
4.7%For more information regarding the value of a property, please contact us for a free consultation.
9655 Vistas Park Dr Peyton, CO 80831
5 Beds
5 Baths
4,034 SqFt
Key Details
Sold Price $615,000
Property Type Single Family Home
Sub Type Residential-Detached
Listing Status Sold
Purchase Type For Sale
Square Footage 4,034 sqft
Subdivision The Vistas At Meridian Ranch
MLS Listing ID 9642690
Sold Date 01/12/24
Bedrooms 5
Full Baths 4
Half Baths 1
HOA Fees $86/mo
HOA Y/N true
Abv Grd Liv Area 3,092
Originating Board REcolorado
Year Built 2020
Annual Tax Amount $2,217
Lot Size 6,534 Sqft
Acres 0.15
Property Description
Welcome home to this highly equipped and upgraded home! Upon entry you are welcomed to a glimpse of all this home has to offer with LVP flooring, whole home vacuum caps and a serene study at the front of the home. The rest of the main level includes a drop zone with a bench/hooks, a 1/2 bath, and an expansive living room with a gas fireplace, and a ceiling fan. Adjoint to the living room is a spacious kitchen with 42' cabinets, stone backsplash, quartz countertops, large island, wood shelf pantry, with an under cabinet vacuum for easy clean up. The dining room sits off the kitchen with windows that have views for miles and a door to enjoy the covered back deck with a gas hookup for your grill. The second story holds a spacious primary suite with blackout blinds, an attached bathroom with double vanity, spa shower with double shower heads and a walk-in closet. Two of the upper bedrooms adjoin with a jack and jill bathroom and walk-in closets. The final upstairs bedroom is a junior suite that includes 4piece bathroom and a walk-in closet. The basement boasts a lively living room with tall ceilings, a wet bar with a full size fridge, a bedroom, full bathroom and a storage area. The walkout basement allows you to enjoy the thoughtful landscaping, the therapeutic hot tub, the gas fire pit and the unobstructed views! The oversized 2 car garage allows for extra storage and activities. The solar panels allow for optimal energy savings. This home is minutes from a private golf course and rec center with pools, basketball court and fitness center, and miles of neighborhood trails. The list goes on and on in this home, you have to see it for yourself!
Location
State CO
County El Paso
Area Out Of Area
Zoning PUD
Direction From E Woodmen Rd, Turn north onto Meridian Rd, Turn right onto Stapleton Dr, Turn left onto Lambert Rd, Turn right onto Evening Sky Dr, Turn left onto Vistas Park Drive, 9655 Vistas Park Drive is on the right
Rooms
Primary Bedroom Level Basement
Master Bedroom 17x15
Bedroom 2 Upper 14x14
Bedroom 3 Upper 15x12
Bedroom 4 Upper 15x12
Bedroom 5 Upper 12x11
Interior
Interior Features Study Area, Central Vacuum, Eat-in Kitchen, Open Floorplan, Pantry, Walk-In Closet(s), Wet Bar, Jack & Jill Bathroom, Kitchen Island
Heating Forced Air
Cooling Central Air
Fireplaces Type Gas, Great Room
Fireplace true
Appliance Dishwasher, Refrigerator, Washer, Dryer, Microwave, Disposal
Laundry Upper Level
Exterior
Exterior Feature Hot Tub Included
Garage Spaces 2.0
Fence Fenced
Roof Type Composition
Porch Patio, Deck
Building
Lot Description Abuts Public Open Space
Story 2
Sewer City Sewer, Public Sewer
Water City Water
Level or Stories Two
Structure Type Wood/Frame
New Construction false
Schools
Elementary Schools Falcon
Middle Schools Falcon
High Schools Falcon
School District District 49
Others
Senior Community false
SqFt Source Assessor
Special Listing Condition Private Owner
Read Less
Want to know what your home might be worth? Contact us for a FREE valuation!

EWN Real Estate Group
ewn@ewn-re.comOur team is ready to help you sell your home for the highest possible price ASAP

Bought with NON MLS PARTICIPANT

EWN Real Estate Group





