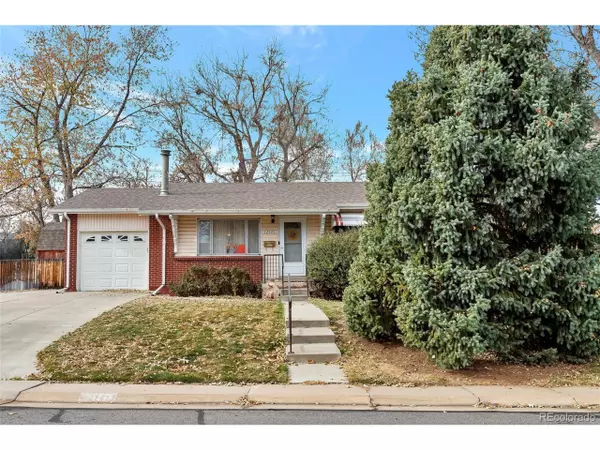$555,000
$550,000
0.9%For more information regarding the value of a property, please contact us for a free consultation.
12141 W Dakota Dr Lakewood, CO 80228
5 Beds
3 Baths
1,154 SqFt
Key Details
Sold Price $555,000
Property Type Single Family Home
Sub Type Residential-Detached
Listing Status Sold
Purchase Type For Sale
Square Footage 1,154 sqft
Subdivision Green Mountain Village
MLS Listing ID 5471407
Sold Date 01/05/24
Style Contemporary/Modern,Ranch
Bedrooms 5
Full Baths 1
Three Quarter Bath 2
HOA Y/N false
Abv Grd Liv Area 1,154
Originating Board REcolorado
Year Built 1961
Annual Tax Amount $1,934
Lot Size 9,147 Sqft
Acres 0.21
Property Description
Enjoy walking into this well cared home nestled in Green Mountain Village! Brand new remodeled downstairs, open layout upstairs! Move in today, all systems are great, remodel as you wish on your own time and build equity while you enjoy this beautiful ranch home in Green Mountain! The main level offers spacious open living, while the newly finished basement is open to your ideas! Mature landscaping makes this home your own oasis when the lilacs bloom, all while entertaining under the covered patio directly accessed from the kitchen/dining area, and the yard is well maintained! Large shed for all your tools and equipment or a quiet shed for your own! Large garage allows for many options, and extra driveway space for parking/RV storage, with side gate access! Primary bedroom could be upstairs or down, this wonderful home stays cool in summer and warm in winter, you have all the options! Call today for your viewing, this is a great opportunity!
Location
State CO
County Jefferson
Area Metro Denver
Rooms
Other Rooms Outbuildings
Primary Bedroom Level Main
Bedroom 2 Main
Bedroom 3 Main
Bedroom 4 Basement
Bedroom 5 Basement
Interior
Interior Features Open Floorplan, Walk-In Closet(s), Kitchen Island
Heating Forced Air, Wood Stove
Cooling Evaporative Cooling, Ceiling Fan(s)
Fireplaces Type Basement, Single Fireplace
Fireplace true
Appliance Dishwasher, Refrigerator, Washer, Dryer, Disposal
Laundry In Basement
Exterior
Garage Oversized
Garage Spaces 1.0
View City
Roof Type Composition
Porch Patio
Building
Lot Description Sloped
Faces East
Story 1
Foundation Slab
Sewer City Sewer, Public Sewer
Water City Water
Level or Stories One
Structure Type Brick/Brick Veneer,Vinyl Siding
New Construction false
Schools
Elementary Schools Green Mountain
Middle Schools Dunstan
High Schools Green Mountain
School District Jefferson County R-1
Others
Senior Community false
SqFt Source Assessor
Special Listing Condition Private Owner
Read Less
Want to know what your home might be worth? Contact us for a FREE valuation!

EWN Real Estate Group
ewn@ewn-re.comOur team is ready to help you sell your home for the highest possible price ASAP


EWN Real Estate Group





